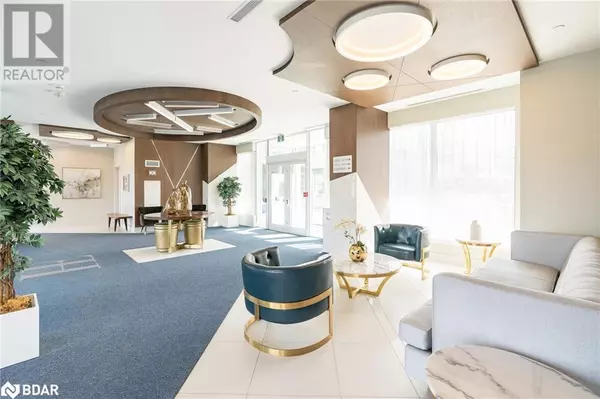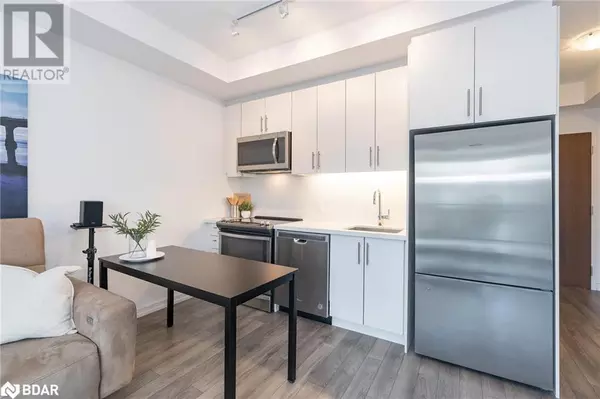REQUEST A TOUR If you would like to see this home without being there in person, select the "Virtual Tour" option and your agent will contact you to discuss available opportunities.
In-PersonVirtual Tour

$ 479,900
Est. payment /mo
Active
241 SEA RAY Avenue Unit# 305 Innisfil, ON L9S0L9
1 Bed
1 Bath
636 SqFt
UPDATED:
Key Details
Property Type Condo
Sub Type Condominium
Listing Status Active
Purchase Type For Sale
Square Footage 636 sqft
Price per Sqft $754
Subdivision In22 - Rural Innisfil
MLS® Listing ID 40670923
Bedrooms 1
Condo Fees $547/mo
Originating Board Barrie & District Association of REALTORS® Inc.
Year Built 2017
Property Description
Top 5 Reasons You Will Love This Condo: 1) This is the one you've been waiting for, a spectacular one bedroom plus den condo with a well-designed layout and a private balcony, offering the ideal space for indoor and outdoor living at Friday Harbour 2) A sleek, modern kitchen sets the tone with its elegant white cabinetry and stainless-steel appliances, seamlessly flowing into the inviting living room, great for appreciating quality time or relaxation with yourself or loved ones, along with a laundry room with a full-sized washer and dryer 3) Imagine living in the highly sought-after Friday Harbour, where a world of recreational activities awaits, including boating, swimming, pristine beaches, golfing, fine dining, and access to a state-of-the-art fitness centre 4) Take in stunning views of Lake Simcoe from the expansive rooftop lounge spaces at Harbour Flats, featuring cozy seating areas and a gas barbeque, offering the perfect setting for condo owners to gather, socialize, and enjoy the picturesque surroundings 5) Enjoy the added convenience of an underground parking space ideally situated just steps from the main garage entrance perfect for easily transporting groceries into your unit, Condo Fee $547.49 per month, Club Fee of $182.01 per month and Resort Fee of $102 per month. Age 7. Visit our website for more detailed information. (id:24570)
Location
Province ON
Rooms
Extra Room 1 Main level Measurements not available 4pc Bathroom
Extra Room 2 Main level 12'3'' x 9'8'' Bedroom
Extra Room 3 Main level 14'3'' x 12'7'' Living room
Extra Room 4 Main level 10'5'' x 5'11'' Kitchen
Interior
Heating Forced air,
Cooling Central air conditioning
Exterior
Parking Features Yes
View Y/N No
Total Parking Spaces 1
Private Pool No
Building
Story 1
Sewer Municipal sewage system
Others
Ownership Condominium







