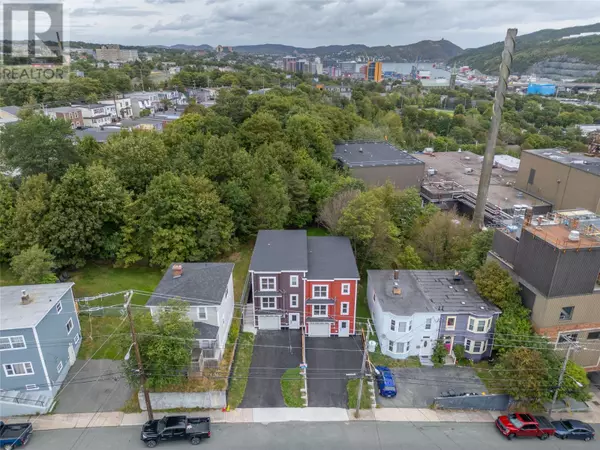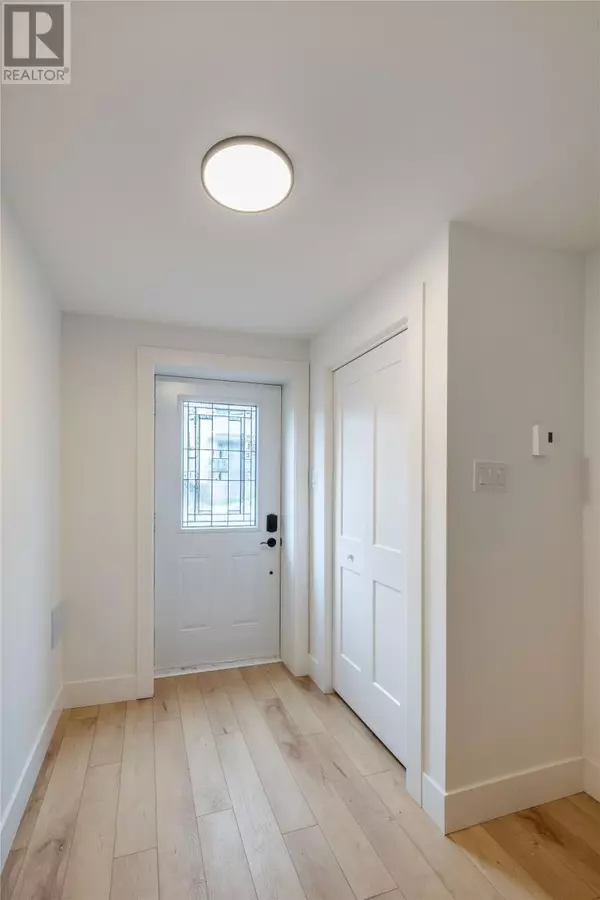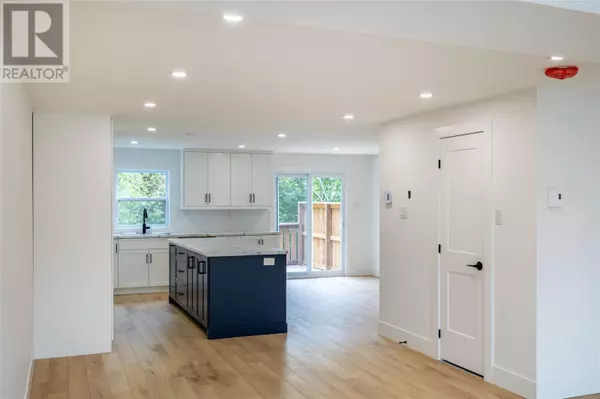REQUEST A TOUR If you would like to see this home without being there in person, select the "Virtual Tour" option and your agent will contact you to discuss available opportunities.
In-PersonVirtual Tour
$ 409,000
Est. payment /mo
Price Dropped by $16K
66A Leslie Street St. John's, NL A1E2V8
3 Beds
4 Baths
2,095 SqFt
UPDATED:
Key Details
Property Type Single Family Home
Sub Type Freehold
Listing Status Active
Purchase Type For Sale
Square Footage 2,095 sqft
Price per Sqft $195
MLS® Listing ID 1279144
Bedrooms 3
Half Baths 2
Originating Board Newfoundland & Labrador Association of REALTORS®
Year Built 2024
Property Description
This newly constructed semi-detached townhouse offers a perfect blend of style and functionality. Spanning across three well-designed levels, this home features 3 bedrooms, 2 full bathrooms, 2 half bathrooms and a contemporary open-concept main floor. As you enter the home on the basement level your greeted with a spacious entrance with access to the in house garage, rec room with 2 piece bathroom (could also be used as a 4th bedroom), utility room and plenty of storage space under the stairs. The main level has an eat-in kitchen with tons of cabinet and counter space and a large living room area, creating an inviting space for entertaining and everyday living. On the top floor there are three bedrooms, 3 piece ensuite off of the primary bedroom, main bathroom and laundry room. This home is nestled closed to downtown, has off street parking for two vehicles AND parking available in garage, the backyard is landscaped and surrounded by trees giving the perfect amount of privacy. $5000 Appliance Allowance 7 year Lux Home Warranty. (id:24570)
Location
Province NL
Rooms
Extra Room 1 Second level 5 x 6 Laundry room
Extra Room 2 Second level 3PC Ensuite
Extra Room 3 Second level 13 x 14 Primary Bedroom
Extra Room 4 Second level 4PC Bath (# pieces 1-6)
Extra Room 5 Second level 10 x 9 Bedroom
Extra Room 6 Second level 10 x 9 Bedroom
Interior
Flooring Laminate, Other
Exterior
Parking Features Yes
Garage Spaces 1.0
Garage Description 1
View Y/N No
Private Pool No
Building
Story 1
Sewer Municipal sewage system
Others
Ownership Freehold






