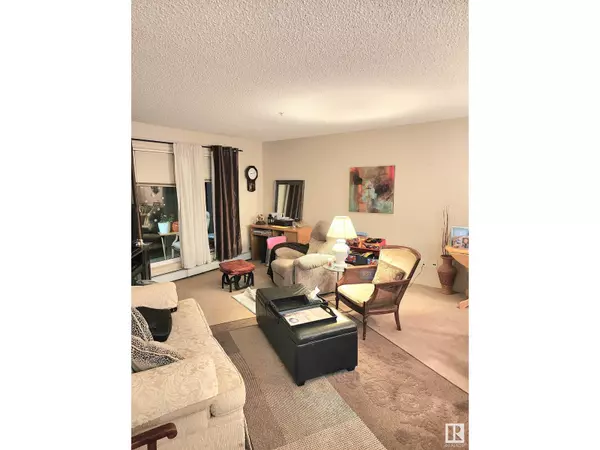REQUEST A TOUR If you would like to see this home without being there in person, select the "Virtual Tour" option and your agent will contact you to discuss available opportunities.
In-PersonVirtual Tour
$ 135,000
Est. payment /mo
Price Dropped by $4K
#138 1180 HYNDMAN RD NW Edmonton, AB T5A0P8
1 Bed
1 Bath
712 SqFt
UPDATED:
Key Details
Property Type Condo
Sub Type Condominium/Strata
Listing Status Active
Purchase Type For Sale
Square Footage 712 sqft
Price per Sqft $189
Subdivision Canon Ridge
MLS® Listing ID E4412145
Bedrooms 1
Condo Fees $413/mo
Originating Board REALTORS® Association of Edmonton
Year Built 2008
Lot Size 742 Sqft
Acres 742.27924
Property Description
Original owner! Nicely maintained and spacious home, open concept, 1 bedroom apartment with ENSUITE LAUNDRY, and TITLED PARKING STALL. Large kitchen with eat-in bar, a lot of cabinet space, and oversized living area. Dining room can fit 6 seater table! The 4 piece bathroom (w/ tub) is clean, and the bedroom is a good size with a large window facing a quiet treed area. Adjacent in the living area is the PRIVATE PATIO w/ large sliding glass door connecting you to the outside (also on quiet treed area). The neighborhood, Canon Ridge, provides a superb location with extensive walking/biking trails by Hermitage River Valley and Rundle Park, Sunridge Ski Area & Rundle Golf Course. Close to major shopping centers. Quick and easy access to Yellowhead Trail (2 mins) and the Anthony Henday Highway, and (5 mins) to Sherwood Park, (7 mins) to Manning Town Center and ETS Public Transit & trains, and (12 mins) to the Edmonton Garrison. Ideal for first-time home owners or a great purchase to add to a rental portfolio. (id:24570)
Location
Province AB
Rooms
Extra Room 1 Main level Measurements not available Living room
Extra Room 2 Main level Measurements not available Dining room
Extra Room 3 Main level Measurements not available Kitchen
Extra Room 4 Main level Measurements not available Primary Bedroom
Interior
Heating Baseboard heaters
Exterior
Parking Features No
Community Features Public Swimming Pool
View Y/N No
Private Pool No
Others
Ownership Condominium/Strata






