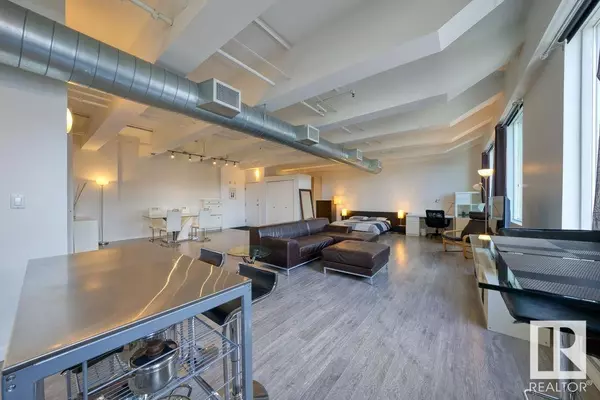REQUEST A TOUR If you would like to see this home without being there in person, select the "Virtual Tour" option and your agent will contact you to discuss available opportunities.
In-PersonVirtual Tour

$ 178,800
Est. payment /mo
Active
#302 10105 109 ST NW Edmonton, AB T5J1M8
1 Bed
1 Bath
959 SqFt
UPDATED:
Key Details
Property Type Condo
Sub Type Condominium/Strata
Listing Status Active
Purchase Type For Sale
Square Footage 959 sqft
Price per Sqft $186
Subdivision Downtown (Edmonton)
MLS® Listing ID E4412346
Style Loft
Bedrooms 1
Condo Fees $823/mo
Originating Board REALTORS® Association of Edmonton
Year Built 1966
Property Description
Rarely can you find an option in the core that allows both short term and long term rental options. This makes this unit a great option for people looking to invest, students to live in during the school year, and/or people who simply desire a loft space to call home. Fully furnished, this loft style condo is both bright and welcoming, featuring quality finishes in a minimalistic style. Accessible to so much - Save-on Foods directly across the street, shopping, downtown farmers market, U of A (1 LRT ride away), MacEwan, amazing restaurants and the Ice District. It is also close to the upcoming Warehouse Park and future LRT route. The building has had some extensive upgrades over the last couple years including a brand new energy efficient mechanical system (heating and cooling), and a new roof. You will appreciate the large west facing windows and the convenience this building offers to the heart of everything in the core. (id:24570)
Location
Province AB
Rooms
Extra Room 1 Main level 5.17 m X 4.48 m Living room
Extra Room 2 Main level 5.81 m X 4.01 m Dining room
Extra Room 3 Main level 3.4 m X 3.53 m Kitchen
Extra Room 4 Main level 3.89 m X 5.57 m Primary Bedroom
Interior
Heating Forced air
Exterior
Parking Features No
View Y/N Yes
View City view
Private Pool No
Building
Architectural Style Loft
Others
Ownership Condominium/Strata







