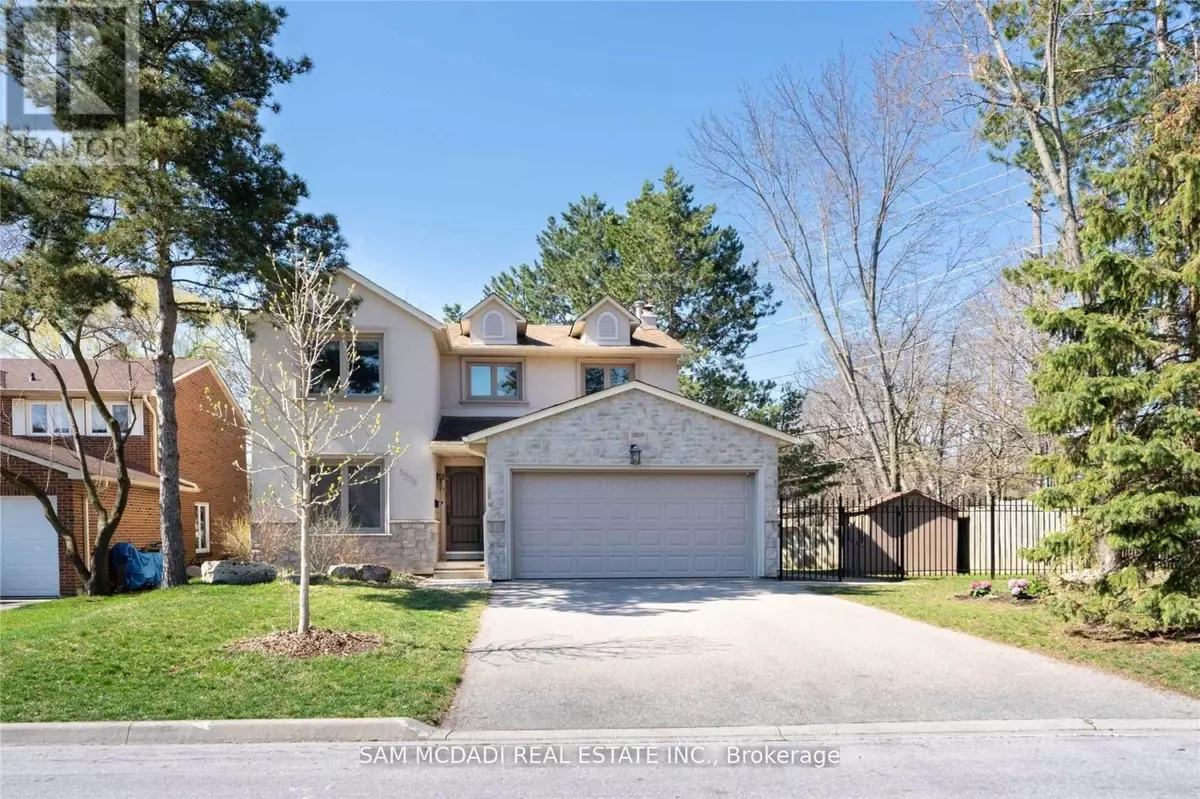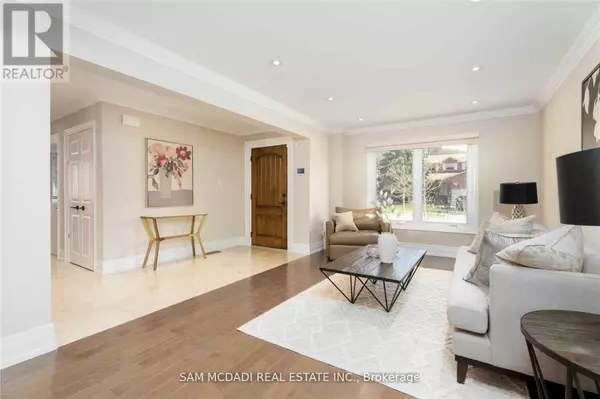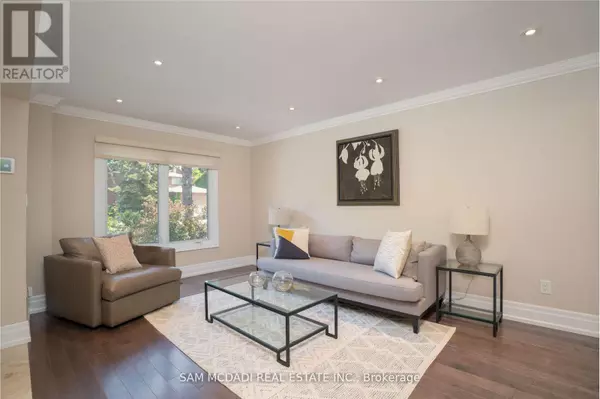1779 FIFESHIRE COURT Mississauga (erin Mills), ON L5L2T3
5 Beds
5 Baths
1,999 SqFt
UPDATED:
Key Details
Property Type Single Family Home
Sub Type Freehold
Listing Status Active
Purchase Type For Sale
Square Footage 1,999 sqft
Price per Sqft $975
Subdivision Erin Mills
MLS® Listing ID W10402732
Bedrooms 5
Half Baths 1
Originating Board Toronto Regional Real Estate Board
Property Description
Location
Province ON
Rooms
Extra Room 1 Second level 3.38 m X 5.2 m Primary Bedroom
Extra Room 2 Second level 3.39 m X 3.56 m Bedroom 2
Extra Room 3 Second level 2.95 m X 3.94 m Bedroom 3
Extra Room 4 Second level 2.95 m X 3.84 m Bedroom 4
Extra Room 5 Basement 3.15 m X 3.46 m Bedroom 5
Extra Room 6 Basement 2.91 m X 3.51 m Kitchen
Interior
Heating Forced air
Cooling Central air conditioning
Flooring Porcelain Tile, Carpeted, Hardwood, Marble
Exterior
Parking Features Yes
Fence Fenced yard
View Y/N No
Total Parking Spaces 6
Private Pool No
Building
Story 2
Sewer Sanitary sewer
Others
Ownership Freehold






