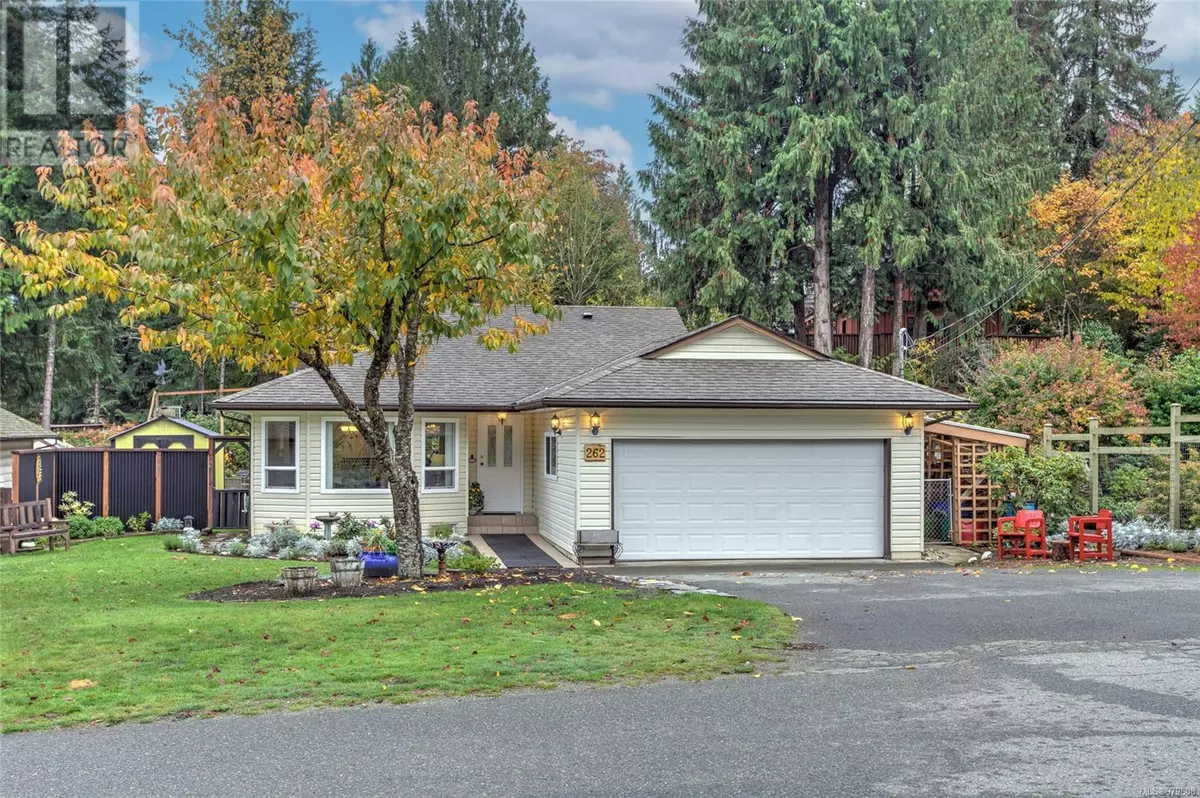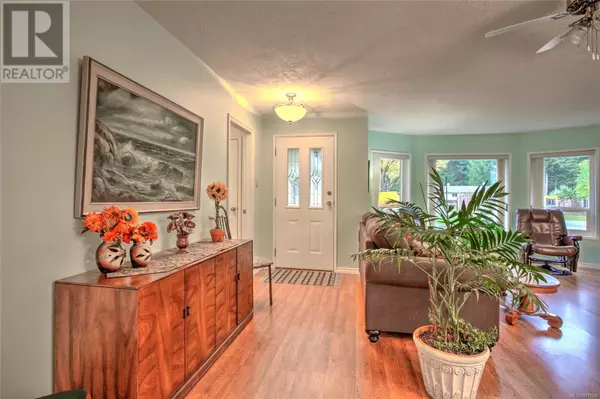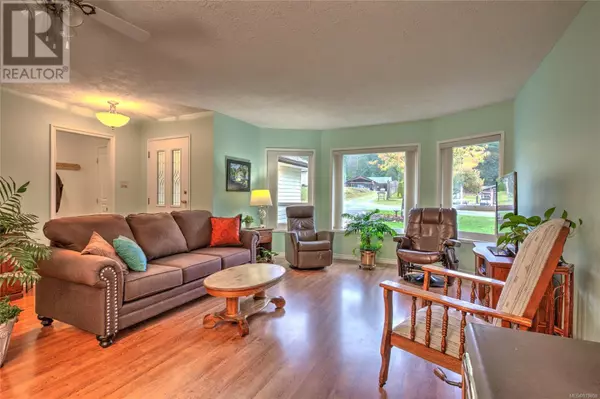
262 River Rd Lake Cowichan, BC V0R2G0
3 Beds
2 Baths
1,253 SqFt
UPDATED:
Key Details
Property Type Single Family Home
Sub Type Freehold
Listing Status Active
Purchase Type For Sale
Square Footage 1,253 sqft
Price per Sqft $498
Subdivision Lake Cowichan
MLS® Listing ID 979808
Bedrooms 3
Originating Board Vancouver Island Real Estate Board
Year Built 1990
Lot Size 7,405 Sqft
Acres 7405.0
Property Description
Location
Province BC
Zoning Residential
Rooms
Extra Room 1 Main level 8'11 x 12'5 Bedroom
Extra Room 2 Main level 16'7 x 18'4 Living room
Extra Room 3 Main level 5'5 x 7'5 Laundry room
Extra Room 4 Main level 10'3 x 14'2 Kitchen
Extra Room 5 Main level 3-Piece Ensuite
Extra Room 6 Main level 18'4 x 7'10 Dining room
Interior
Heating Baseboard heaters,
Cooling None
Fireplaces Number 1
Exterior
Parking Features No
View Y/N No
Total Parking Spaces 4
Private Pool No
Others
Ownership Freehold







