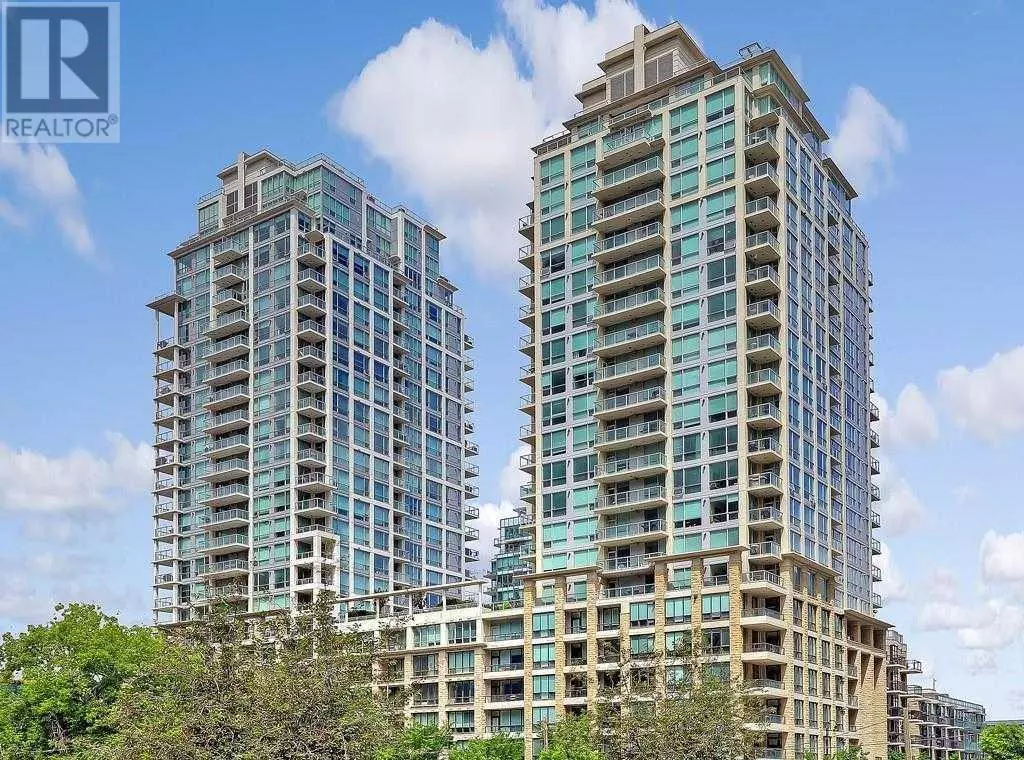
238, 222 Riverfront Avenue SW Calgary, AB T2P0X2
2 Beds
2 Baths
843 SqFt
UPDATED:
Key Details
Property Type Condo
Sub Type Condominium/Strata
Listing Status Active
Purchase Type For Sale
Square Footage 843 sqft
Price per Sqft $543
Subdivision Chinatown
MLS® Listing ID A2176662
Style High rise
Bedrooms 2
Condo Fees $758/mo
Originating Board Calgary Real Estate Board
Year Built 2011
Property Description
Location
Province AB
Rooms
Extra Room 1 Main level 14.67 Ft x 12.92 Ft Living room
Extra Room 2 Main level 12.33 Ft x 10.58 Ft Other
Extra Room 3 Main level 14.08 Ft x 9.42 Ft Primary Bedroom
Extra Room 4 Main level 9.67 Ft x 4.75 Ft Other
Extra Room 5 Main level 9.75 Ft x 7.58 Ft 5pc Bathroom
Extra Room 6 Main level 10.33 Ft x 7.67 Ft Bedroom
Interior
Heating Central heating,
Cooling Central air conditioning
Flooring Laminate, Tile
Exterior
Parking Features Yes
Community Features Pets Allowed With Restrictions
View Y/N No
Total Parking Spaces 2
Private Pool No
Building
Story 24
Architectural Style High rise
Others
Ownership Condominium/Strata







