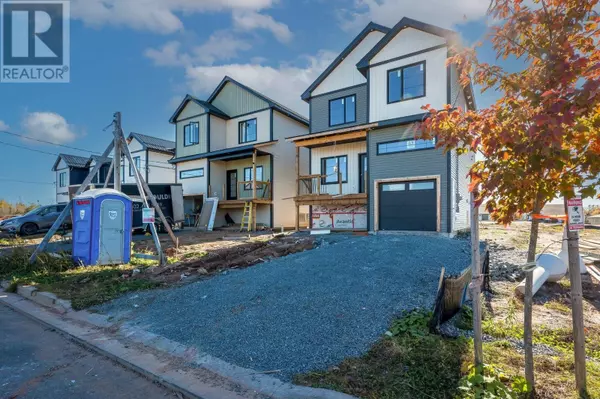
36 Brianna Drive Lantz, NS B2S0K4
4 Beds
4 Baths
2,662 SqFt
UPDATED:
Key Details
Property Type Single Family Home
Sub Type Freehold
Listing Status Active
Purchase Type For Sale
Square Footage 2,662 sqft
Price per Sqft $253
Subdivision Lantz
MLS® Listing ID 202426170
Bedrooms 4
Half Baths 1
Originating Board Nova Scotia Association of REALTORS®
Lot Size 5,601 Sqft
Acres 5601.816
Property Description
Location
Province NS
Rooms
Extra Room 1 Second level 11.10x20 Primary Bedroom
Extra Room 2 Second level 10x13 Ensuite (# pieces 2-6)
Extra Room 3 Second level 10.4x12 Bedroom
Extra Room 4 Second level 10.4x12 Bedroom
Extra Room 5 Second level 12.6x15.10 Bedroom
Extra Room 6 Second level 10.9 x 5.10 Bath (# pieces 1-6)
Interior
Cooling Heat Pump
Flooring Tile, Vinyl Plank
Exterior
Parking Features Yes
Community Features Recreational Facilities, School Bus
View Y/N No
Private Pool No
Building
Lot Description Partially landscaped
Story 2
Sewer Municipal sewage system
Others
Ownership Freehold







