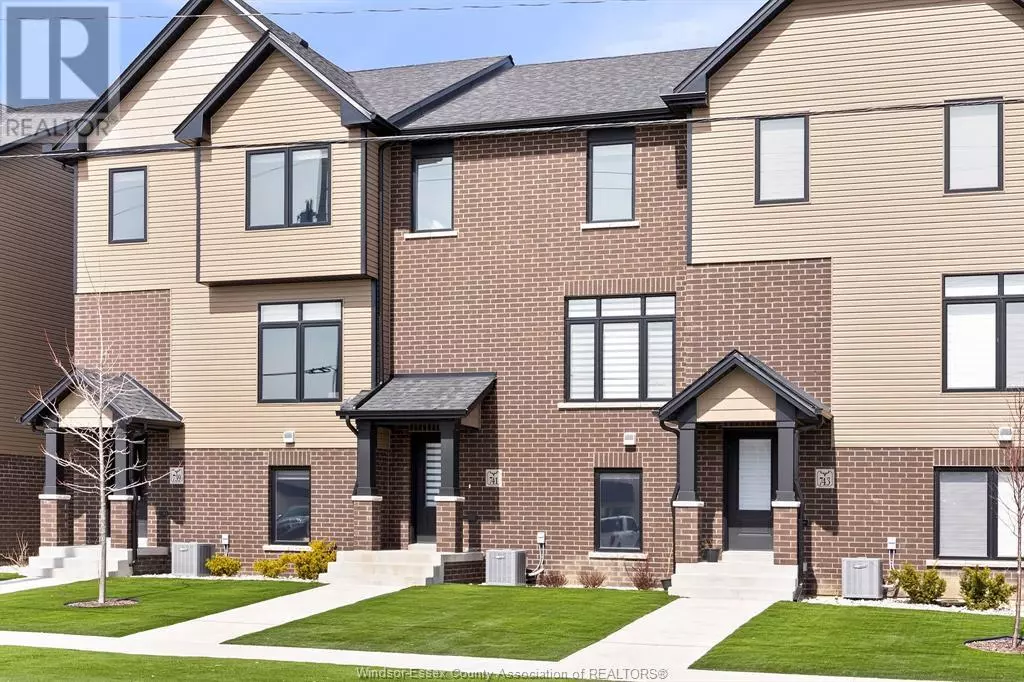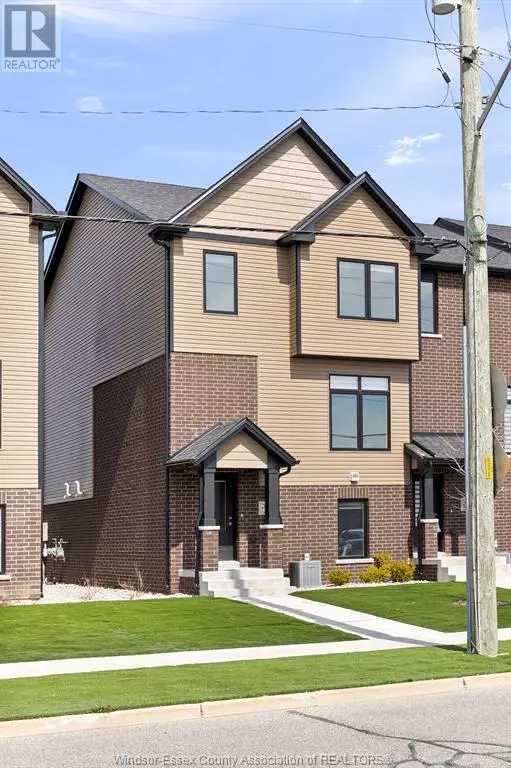
741 BROWNSTONE Lakeshore, ON N9K0A8
3 Beds
3 Baths
1,819 SqFt
UPDATED:
Key Details
Property Type Other Types
Sub Type Townhouse
Listing Status Active
Purchase Type For Sale
Square Footage 1,819 sqft
Price per Sqft $329
MLS® Listing ID 24027274
Bedrooms 3
Condo Fees $208/mo
Originating Board Windsor-Essex County Association of REALTORS®
Year Built 2022
Property Description
Location
Province ON
Rooms
Extra Room 1 Second level Measurements not available 2pc Bathroom
Extra Room 2 Second level Measurements not available Balcony
Extra Room 3 Second level Measurements not available Kitchen
Extra Room 4 Second level Measurements not available Dining room
Extra Room 5 Second level Measurements not available Living room
Extra Room 6 Third level Measurements not available 4pc Ensuite bath
Interior
Heating Forced air, Heat Recovery Ventilation (HRV),
Cooling Central air conditioning
Flooring Ceramic/Porcelain, Hardwood
Exterior
Parking Features Yes
View Y/N No
Private Pool No
Building
Lot Description Landscaped
Others
Ownership Condominium/Strata







