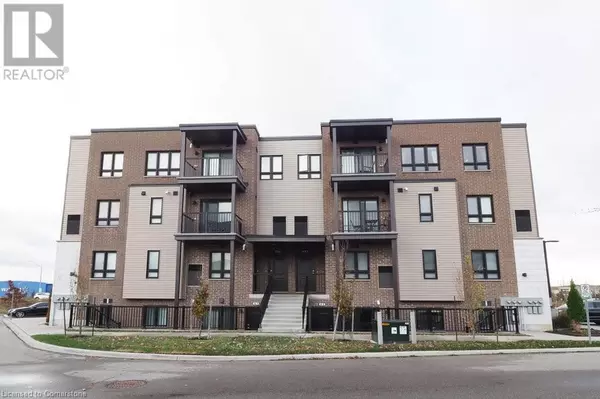1331 COUNTRYSTONE Drive Unit# A6 Waterloo, ON N2N0C5
2 Beds
2 Baths
982 SqFt
UPDATED:
Key Details
Property Type Other Types
Sub Type Townhouse
Listing Status Active
Purchase Type For Sale
Square Footage 982 sqft
Price per Sqft $483
Subdivision 439 - Westvale
MLS® Listing ID 40674661
Bedrooms 2
Condo Fees $322/mo
Originating Board Cornerstone - Waterloo Region
Year Built 2021
Property Description
Location
Province ON
Rooms
Extra Room 1 Main level 14'7'' x 10'7'' Primary Bedroom
Extra Room 2 Main level 12'2'' x 15'3'' Living room
Extra Room 3 Main level 13'4'' x 13'10'' Kitchen
Extra Room 4 Main level 11'6'' x 7'5'' Dining room
Extra Room 5 Main level 11'6'' x 8'2'' Bedroom
Extra Room 6 Main level 9'10'' x 5'7'' 4pc Bathroom
Interior
Heating Forced air
Cooling Central air conditioning
Exterior
Parking Features No
View Y/N No
Total Parking Spaces 1
Private Pool No
Building
Sewer Municipal sewage system
Others
Ownership Condominium






