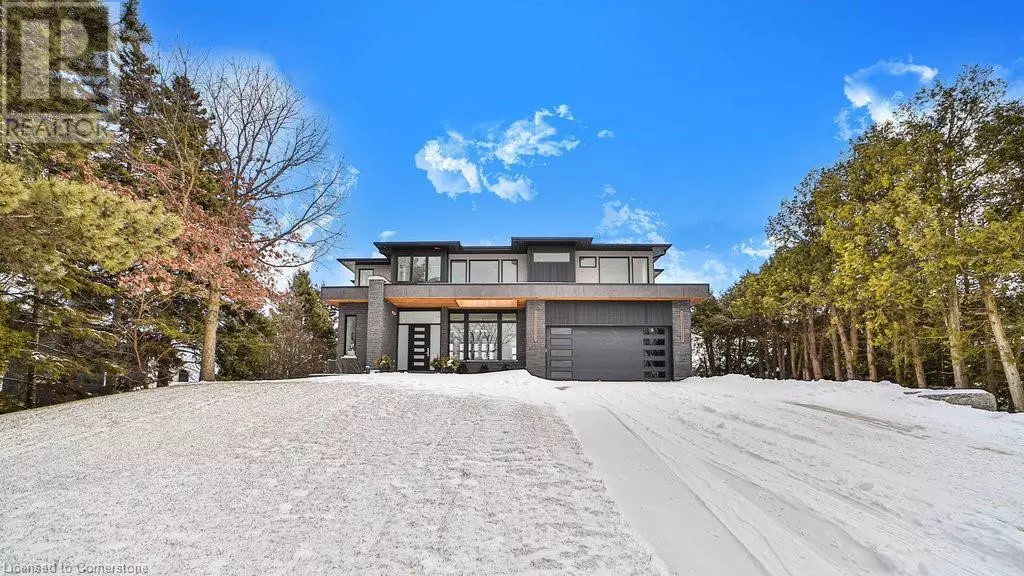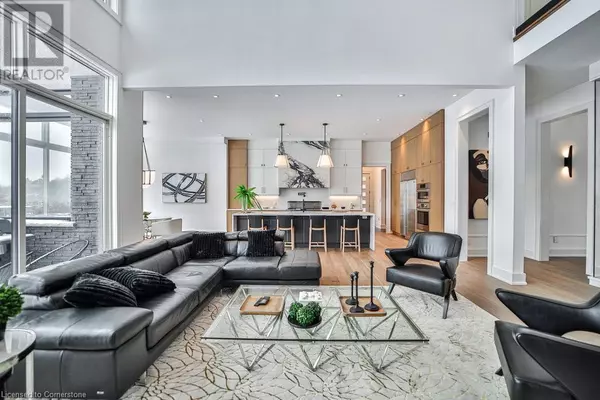
2284 SIDE 1 Road Burlington, ON L7P0S7
4 Beds
8 Baths
6,350 SqFt
UPDATED:
Key Details
Property Type Single Family Home
Sub Type Freehold
Listing Status Active
Purchase Type For Sale
Square Footage 6,350 sqft
Price per Sqft $866
Subdivision 380 - North Burlington Rural
MLS® Listing ID 40675673
Style 2 Level
Bedrooms 4
Half Baths 4
Originating Board Cornerstone - Hamilton-Burlington
Year Built 2023
Property Description
Location
Province ON
Rooms
Extra Room 1 Second level 13'0'' x 13'0'' Bedroom
Extra Room 2 Second level 14'0'' x 13'0'' Bedroom
Extra Room 3 Second level Measurements not available 3pc Bathroom
Extra Room 4 Second level 14'0'' x 13'0'' Bedroom
Extra Room 5 Second level 14'0'' x 13'0'' 3pc Bathroom
Extra Room 6 Second level 14'0'' x 13'0'' 3pc Bathroom
Interior
Heating Forced air,
Cooling Central air conditioning
Fireplaces Number 2
Fireplaces Type Other - See remarks
Exterior
Parking Features Yes
Community Features Quiet Area, School Bus
View Y/N Yes
View City view
Total Parking Spaces 22
Private Pool No
Building
Lot Description Lawn sprinkler
Story 2
Sewer Septic System
Architectural Style 2 Level
Others
Ownership Freehold







