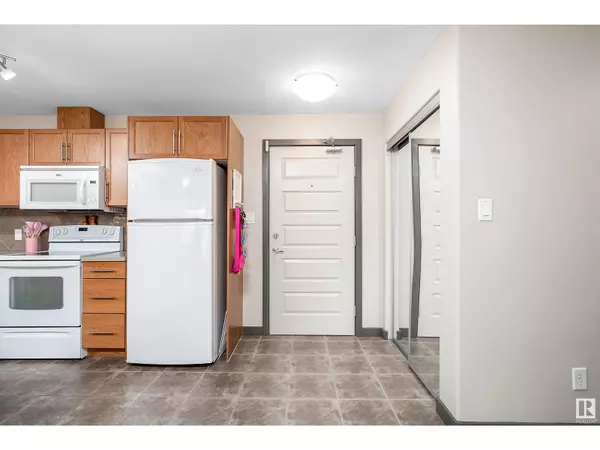REQUEST A TOUR If you would like to see this home without being there in person, select the "Virtual Tour" option and your agent will contact you to discuss available opportunities.
In-PersonVirtual Tour
$ 232,500
Est. payment /mo
Active
#216 11615 ELLERSLIE RD SW Edmonton, AB T6W0J3
2 Beds
2 Baths
893 SqFt
UPDATED:
Key Details
Property Type Condo
Sub Type Condominium/Strata
Listing Status Active
Purchase Type For Sale
Square Footage 893 sqft
Price per Sqft $260
Subdivision Rutherford (Edmonton)
MLS® Listing ID E4413276
Bedrooms 2
Condo Fees $608/mo
Originating Board REALTORS® Association of Edmonton
Year Built 2007
Lot Size 743 Sqft
Acres 743.5709
Property Description
Conveniently located in the Rutherford Gates community this 2 bed, 2 bath second floor condo offers a unique floor plan and TWO titled underground parking stalls! Offering almost 900sqft of living space, spacious bedrooms with walk-in closet's (5x8 primary closet), 3 pce ensuite, in-suite laundry & storage + underground storage cage, island kitchen, nat gas BBQ line, games & exercise room, visitor parking & guest suite this complex has it all. Location is key as your steps away from MAJOR amenities, shopping centres, commuter roads, public transport, Blackburn Creek Park and so much more. This would be the perfect choice for the first time home buyer, investor or empty nester! (id:24570)
Location
Province AB
Rooms
Extra Room 1 Main level 3.212 m X 3.32 m Living room
Extra Room 2 Main level 1.842 m X 2.531 m Dining room
Extra Room 3 Main level 3.312 m X 2.532 m Kitchen
Extra Room 4 Main level 3.373 m X 4.326 m Primary Bedroom
Extra Room 5 Main level 4.486 m X 2.916 m Bedroom 2
Interior
Heating Baseboard heaters
Exterior
Parking Features Yes
View Y/N No
Private Pool No
Others
Ownership Condominium/Strata






