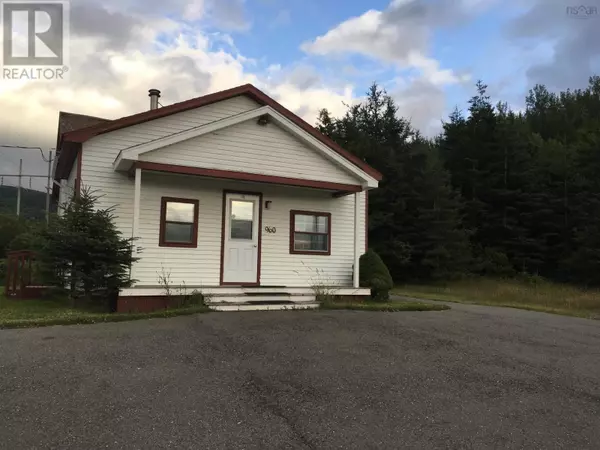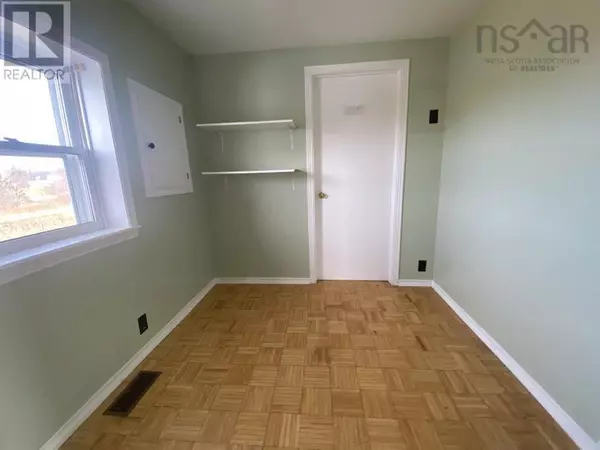
960 Cheticamp Back Road Belle Marche, NS B0E1H0
2 Beds
1 Bath
704 SqFt
UPDATED:
Key Details
Property Type Single Family Home
Sub Type Freehold
Listing Status Active
Purchase Type For Sale
Square Footage 704 sqft
Price per Sqft $184
Subdivision Belle Marche
MLS® Listing ID 202426399
Bedrooms 2
Originating Board Nova Scotia Association of REALTORS®
Lot Size 0.689 Acres
Acres 29999.771
Property Description
Location
Province NS
Rooms
Extra Room 1 Main level 8.3 x 9.6 Kitchen
Extra Room 2 Main level 11.9 x 13.4 Living room
Extra Room 3 Main level 7.1 x 12.9 Bedroom
Extra Room 4 Main level 7.2 x 8.11 Bedroom
Extra Room 5 Main level 6.6 x 7.2 Bath (# pieces 1-6)
Extra Room 6 Main level 7.2 x 7.6 Other
Interior
Cooling Wall unit, Heat Pump
Flooring Laminate, Vinyl, Other
Exterior
Parking Features No
Community Features School Bus
View Y/N No
Private Pool No
Building
Story 1
Sewer Septic System
Others
Ownership Freehold







