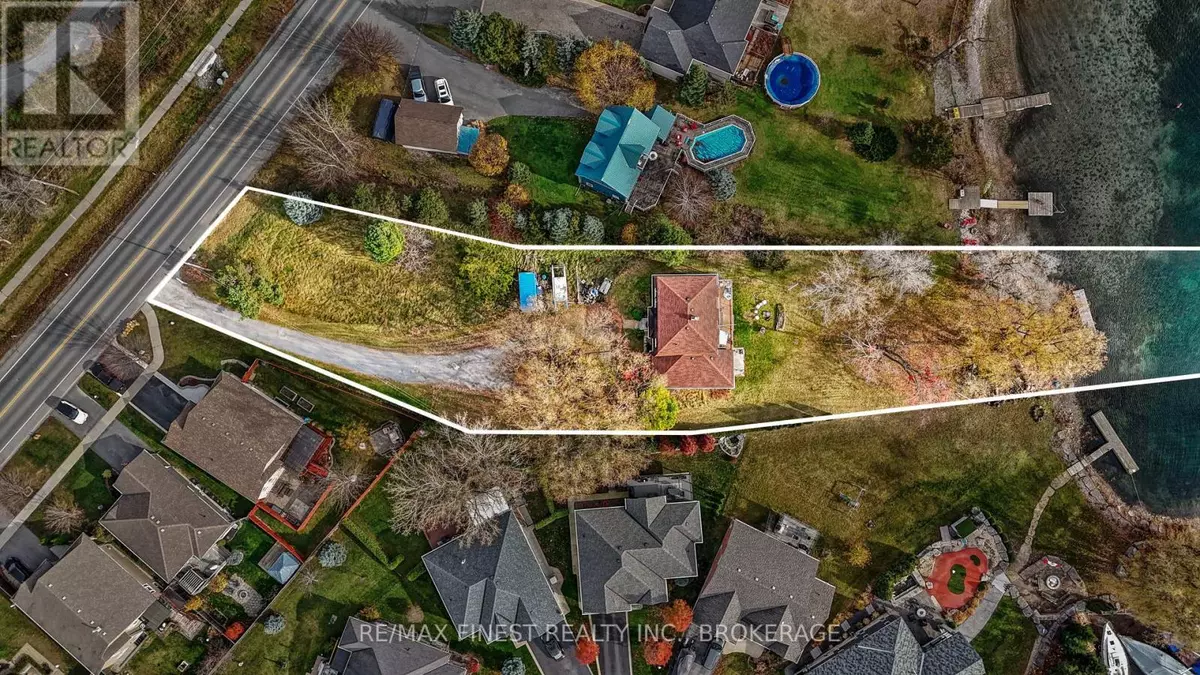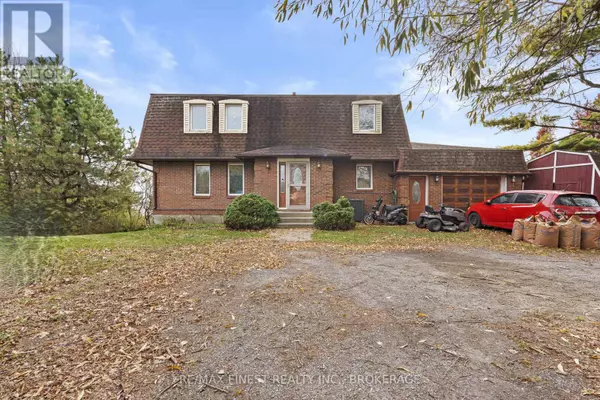
181 MAIN STREET Loyalist (bath), ON K0H1G0
4 Beds
4 Baths
1,999 SqFt
UPDATED:
Key Details
Property Type Single Family Home
Sub Type Freehold
Listing Status Active
Purchase Type For Sale
Square Footage 1,999 sqft
Price per Sqft $350
Subdivision Bath
MLS® Listing ID X10417859
Bedrooms 4
Half Baths 2
Originating Board Kingston & Area Real Estate Association
Property Description
Location
Province ON
Lake Name Ontario
Rooms
Extra Room 1 Second level 3.52 m X 3.28 m Bathroom
Extra Room 2 Second level 4.31 m X 3.27 m Bathroom
Extra Room 3 Second level 4.99 m X 4.79 m Primary Bedroom
Extra Room 4 Second level 3.24 m X 3.65 m Bedroom 2
Extra Room 5 Second level 2.99 m X 3.64 m Bedroom 3
Extra Room 6 Second level 1.49 m X 3.28 m Bathroom
Interior
Heating Forced air
Cooling Central air conditioning
Fireplaces Number 2
Fireplaces Type Woodstove
Exterior
Parking Features Yes
Community Features Fishing
View Y/N Yes
View City view, Lake view
Total Parking Spaces 21
Private Pool No
Building
Lot Description Landscaped
Story 2
Sewer Sanitary sewer
Water Ontario
Others
Ownership Freehold







