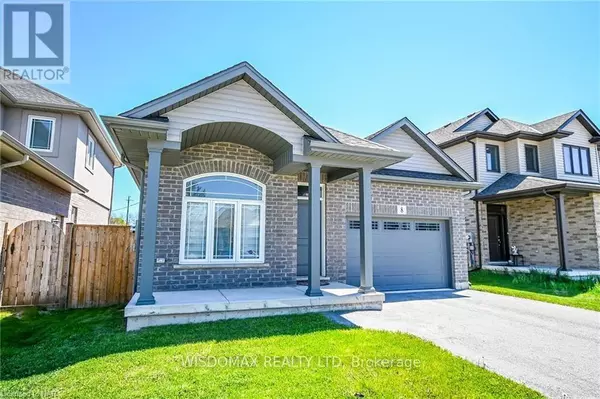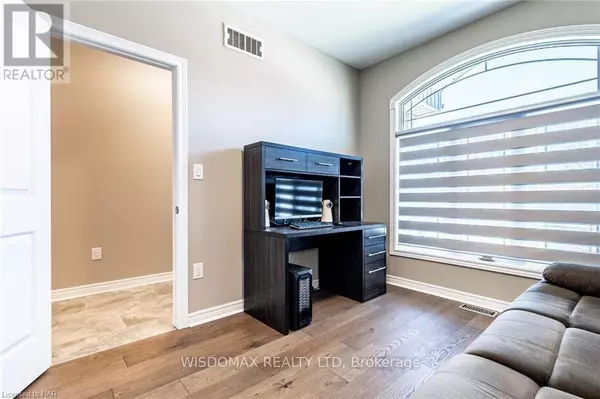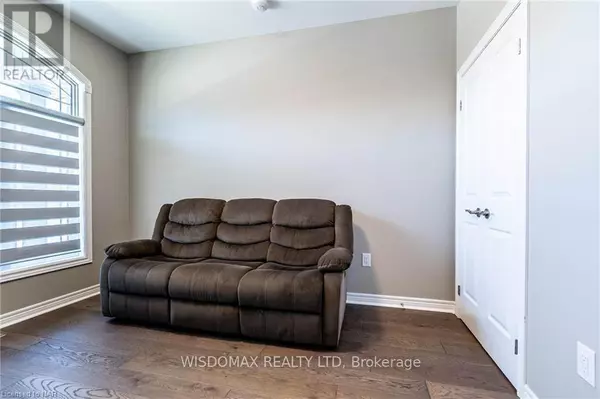8 BERKSHIRE DRIVE St. Catharines (444 - Carlton/bunting), ON L2M0C2
3 Beds
3 Baths
UPDATED:
Key Details
Property Type Single Family Home
Sub Type Freehold
Listing Status Active
Purchase Type For Sale
Subdivision 444 - Carlton/Bunting
MLS® Listing ID X10409452
Style Bungalow
Bedrooms 3
Originating Board Niagara Association of REALTORS®
Property Description
Location
Province ON
Rooms
Extra Room 1 Basement Measurements not available Bathroom
Extra Room 2 Basement 8.51 m X 3.17 m Recreational, Games room
Extra Room 3 Basement 8.61 m X 3.12 m Bedroom
Extra Room 4 Main level 4.62 m X 2.94 m Kitchen
Extra Room 5 Main level 4.62 m X 3.88 m Dining room
Extra Room 6 Main level 4.62 m X 3.5 m Living room
Interior
Heating Forced air
Cooling Central air conditioning, Ventilation system, Air exchanger
Fireplaces Type Free Standing Metal
Exterior
Parking Features Yes
Fence Fenced yard
View Y/N No
Total Parking Spaces 3
Private Pool No
Building
Story 1
Sewer Sanitary sewer
Architectural Style Bungalow
Others
Ownership Freehold






