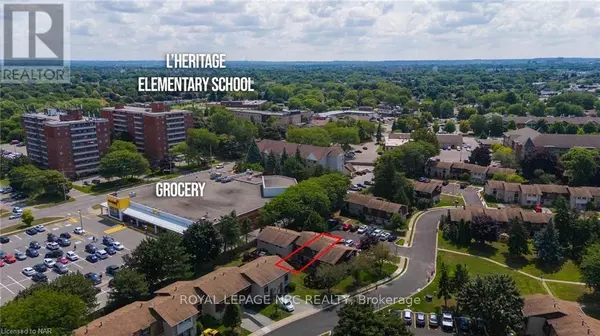50 LAKESHORE RD #12 St. Catharines (443 - Lakeport), ON L2N6P8
3 Beds
2 Baths
999 SqFt
UPDATED:
Key Details
Property Type Other Types
Sub Type Townhouse
Listing Status Active
Purchase Type For Sale
Square Footage 999 sqft
Price per Sqft $455
Subdivision 443 - Lakeport
MLS® Listing ID X9413220
Bedrooms 3
Half Baths 1
Condo Fees $390/mo
Originating Board Niagara Association of REALTORS®
Property Description
Location
Province ON
Rooms
Extra Room 1 Second level 3.96 m X 2.74 m Primary Bedroom
Extra Room 2 Second level 4.57 m X 2.44 m Bedroom
Extra Room 3 Second level 3.66 m X 2.13 m Bedroom
Extra Room 4 Main level 2.95 m X 2.64 m Kitchen
Extra Room 5 Main level 3.66 m X 2.44 m Dining room
Extra Room 6 Main level 4.88 m X 3.35 m Living room
Interior
Heating Forced air
Cooling Central air conditioning
Exterior
Parking Features No
Community Features Pet Restrictions
View Y/N No
Total Parking Spaces 1
Private Pool No
Building
Story 2
Others
Ownership Condominium/Strata






