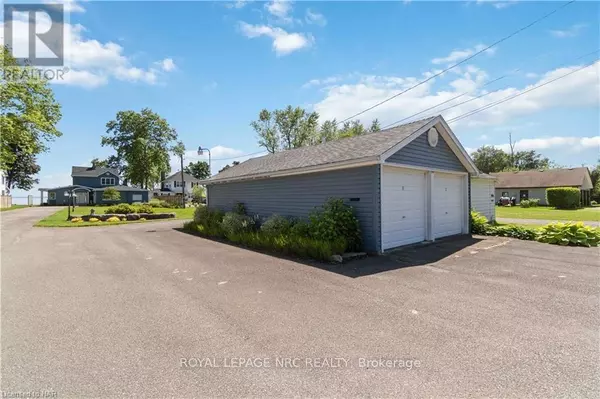
899 EDGEMERE ROAD Fort Erie (334 - Crescent Park), ON L2A1A7
5 Beds
3 Baths
UPDATED:
Key Details
Property Type Single Family Home
Sub Type Freehold
Listing Status Active
Purchase Type For Sale
Subdivision 334 - Crescent Park
MLS® Listing ID X9411907
Bedrooms 5
Originating Board Niagara Association of REALTORS®
Property Description
Location
Province ON
Rooms
Extra Room 1 Second level 4.22 m X 3 m Bedroom
Extra Room 2 Second level 5.41 m X 3.45 m Bedroom
Extra Room 3 Second level Measurements not available Bathroom
Extra Room 4 Main level 4.47 m X 3.84 m Foyer
Extra Room 5 Main level 9.4 m X 3.4 m Living room
Extra Room 6 Main level 8.94 m X 3.61 m Family room
Interior
Heating Baseboard heaters
Cooling Air exchanger
Fireplaces Number 1
Exterior
Parking Features Yes
View Y/N Yes
View Lake view
Total Parking Spaces 14
Private Pool No
Building
Lot Description Lawn sprinkler
Story 2
Sewer Sanitary sewer
Others
Ownership Freehold







