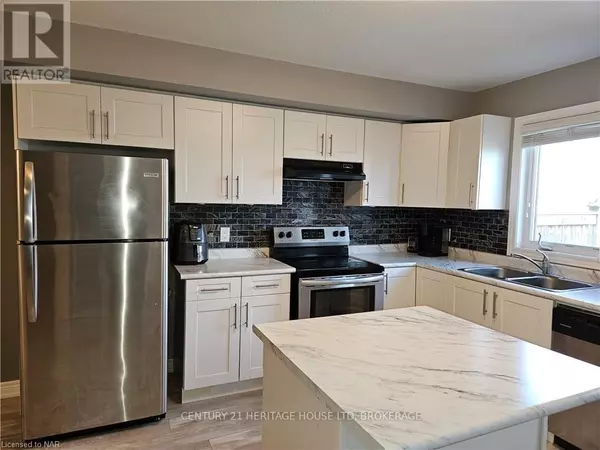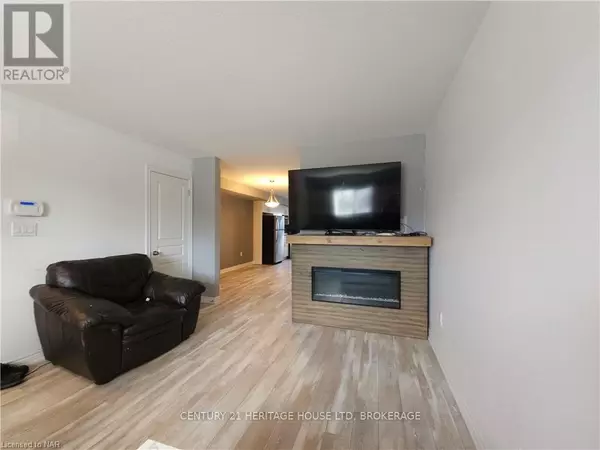7768 ASCOT CIRCLE #7 Niagara Falls (213 - Ascot), ON L2H3P9
2 Beds
2 Baths
1,199 SqFt
UPDATED:
Key Details
Property Type Other Types
Sub Type Townhouse
Listing Status Active
Purchase Type For Sale
Square Footage 1,199 sqft
Price per Sqft $432
Subdivision 213 - Ascot
MLS® Listing ID X9415161
Bedrooms 2
Half Baths 1
Condo Fees $155/mo
Originating Board Niagara Association of REALTORS®
Property Description
Location
Province ON
Rooms
Extra Room 1 Second level 5 m X 3.84 m Primary Bedroom
Extra Room 2 Second level 3.91 m X 3.56 m Bedroom
Extra Room 3 Main level 3.58 m X 4.88 m Living room
Extra Room 4 Main level 3.43 m X 3.23 m Dining room
Extra Room 5 Main level 3.48 m X 4.6 m Kitchen
Interior
Heating Forced air
Cooling Central air conditioning
Exterior
Parking Features No
Community Features Pet Restrictions
View Y/N No
Total Parking Spaces 1
Private Pool No
Building
Story 2
Others
Ownership Condominium/Strata






