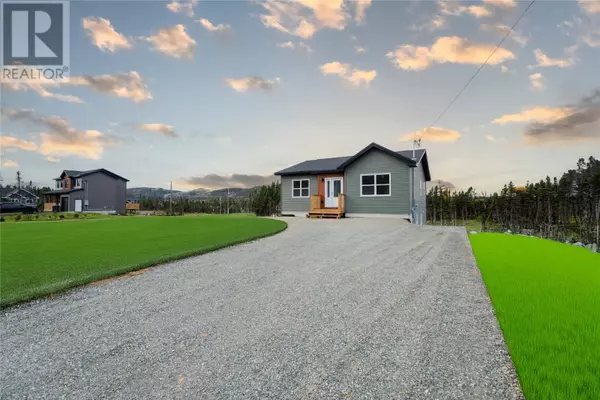
34 Viking Drive Pouch Cove, NL A1K1C8
4 Beds
3 Baths
2,264 SqFt
UPDATED:
Key Details
Property Type Single Family Home
Sub Type Freehold
Listing Status Active
Purchase Type For Sale
Square Footage 2,264 sqft
Price per Sqft $185
MLS® Listing ID 1279558
Style Bungalow
Bedrooms 4
Originating Board Newfoundland & Labrador Association of REALTORS®
Year Built 2024
Property Description
Location
Province NL
Rooms
Extra Room 1 Main level 3PC Ensuite
Extra Room 2 Main level 4PC Bath (# pieces 1-6)
Extra Room 3 Main level 10x8.8 Bedroom
Extra Room 4 Main level 11x9 Bedroom
Extra Room 5 Main level 13.10x10 Primary Bedroom
Extra Room 6 Main level 12x16 Living room
Interior
Heating Baseboard heaters
Flooring Laminate, Other
Exterior
Parking Features No
View Y/N No
Private Pool No
Building
Lot Description Landscaped
Story 1
Sewer Septic tank
Architectural Style Bungalow
Others
Ownership Freehold







