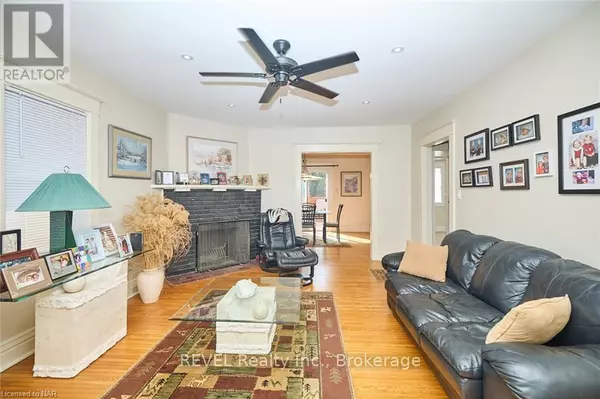REQUEST A TOUR If you would like to see this home without being there in person, select the "Virtual Tour" option and your agent will contact you to discuss available opportunities.
In-PersonVirtual Tour
$ 610,000
Est. payment /mo
Price Dropped by $20K
5791 DORCHESTER ROAD N Niagara Falls (215 - Hospital), ON L2G5S6
4 Beds
2 Baths
UPDATED:
Key Details
Property Type Single Family Home
Sub Type Freehold
Listing Status Active
Purchase Type For Sale
Subdivision 215 - Hospital
MLS® Listing ID X9414497
Bedrooms 4
Half Baths 1
Originating Board Niagara Association of REALTORS®
Property Description
Located near the intersection of Dorchester and Lundy’s Lane, this 1.5-story, \r\n1,200 sq.ft. home is bursting with potential and classic charm. With an enclosed front porch and\r\nan inviting flow from the living room through to the dining area and kitchen, this home is\r\nideal for both relaxed family living and entertaining.\r\nThe main floor boasts a spacious bedroom, while the upper level provides two\r\nadditional bedrooms and a second full bathroom. One of the highlights of this home is\r\nthe finished basement, with its own private entrance, additional kitchen, and bedroom,\r\nmaking it perfect for multi-generational living or as an in-law suite.\r\nThe outdoor space is just as impressive, featuring a well-landscaped front yard and a\r\nprivate backyard retreat. Recent updates include a new roof, furnace, and hot water\r\ntank, all under 4 years old.\r\nWith a detached garage and parking space for 4 vehicles, plus easy access to major roads and\r\nlocal amenities, this home offers convenience, comfort, and flexibility. Whether you’re\r\nlooking for a family home or investment opportunity, this property is not to be missed! (id:24570)
Location
Province ON
Rooms
Extra Room 1 Second level 3.71 m X 2.95 m Bedroom
Extra Room 2 Second level 3.86 m X 3.71 m Bedroom
Extra Room 3 Second level Measurements not available Bathroom
Extra Room 4 Basement 3.05 m X 3.05 m Bedroom
Extra Room 5 Main level 3.23 m X 2.87 m Kitchen
Extra Room 6 Main level 34.59 m X 3.35 m Dining room
Interior
Heating Forced air
Cooling Central air conditioning
Exterior
Parking Features Yes
View Y/N No
Total Parking Spaces 5
Private Pool No
Building
Story 1.5
Sewer Sanitary sewer
Others
Ownership Freehold






