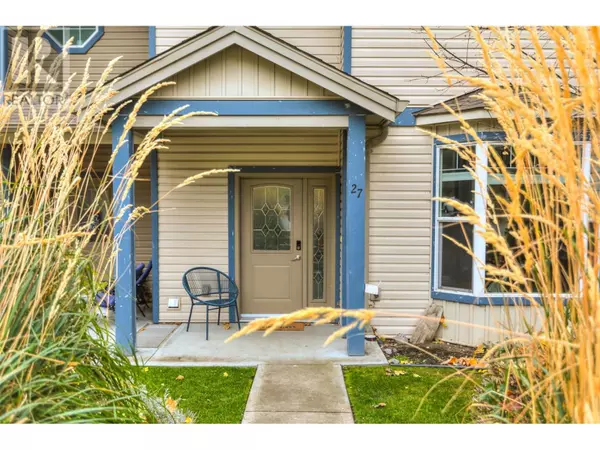3267 BROADVIEW RD #27 West Kelowna, BC V4T3C8
3 Beds
3 Baths
1,681 SqFt
UPDATED:
Key Details
Property Type Other Types
Sub Type Townhouse
Listing Status Active
Purchase Type For Sale
Square Footage 1,681 sqft
Price per Sqft $386
Subdivision Shannon Lake
MLS® Listing ID 10328426
Bedrooms 3
Half Baths 1
Condo Fees $272/mo
Originating Board Association of Interior REALTORS®
Year Built 2010
Property Description
Location
Province BC
Zoning Unknown
Rooms
Extra Room 1 Second level 12'2'' x 14'0'' Primary Bedroom
Extra Room 2 Second level 8'9'' x 4'10'' 4pc Bathroom
Extra Room 3 Second level 8'2'' x 7'11'' 4pc Ensuite bath
Extra Room 4 Second level 9'4'' x 11'11'' Bedroom
Extra Room 5 Second level 10'11'' x 15'4'' Bedroom
Extra Room 6 Lower level 15'4'' x 20'1'' Recreation room
Interior
Heating See remarks
Cooling Central air conditioning
Exterior
Parking Features Yes
Garage Spaces 2.0
Garage Description 2
Community Features Family Oriented, Pets Allowed, Rentals Allowed
View Y/N Yes
View Mountain view
Roof Type Unknown
Total Parking Spaces 2
Private Pool No
Building
Lot Description Landscaped, Underground sprinkler
Story 3
Sewer Municipal sewage system
Others
Ownership Strata






