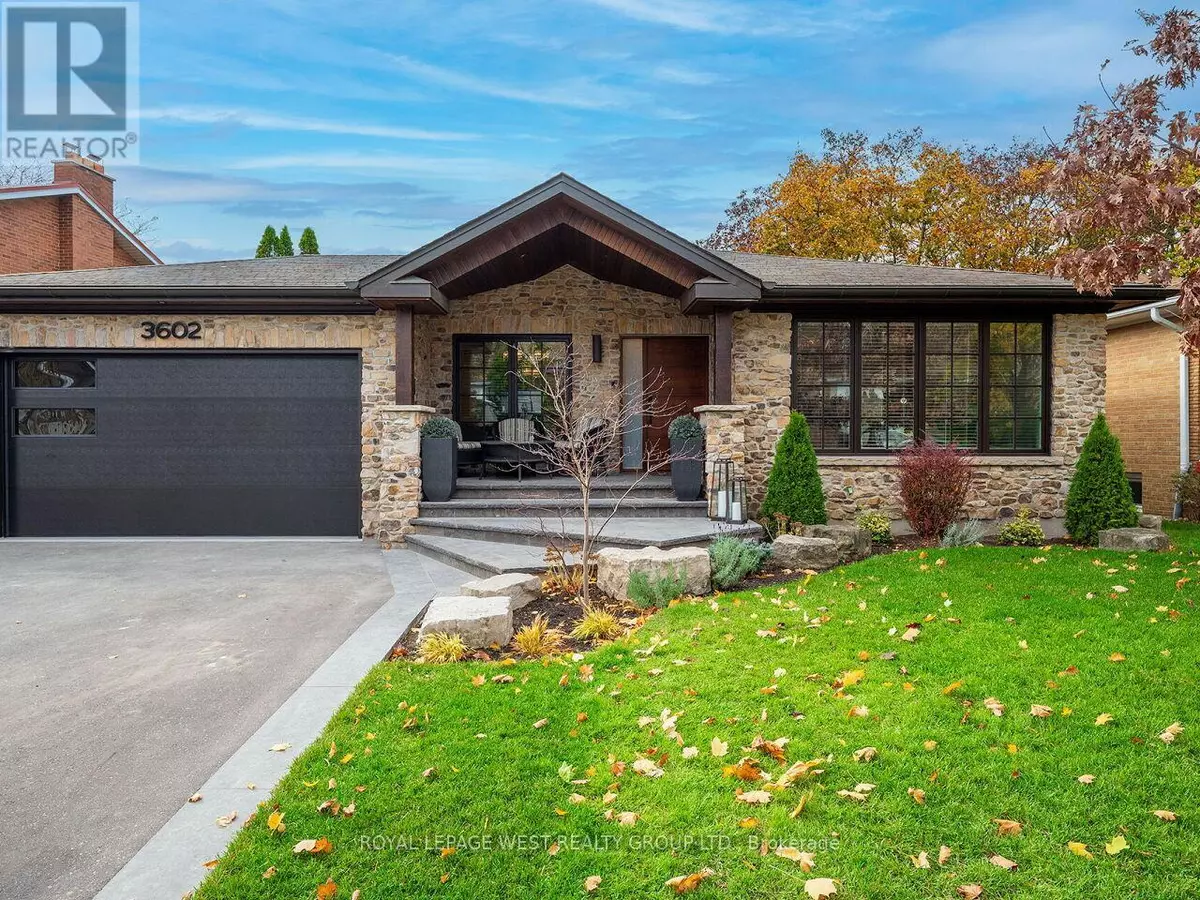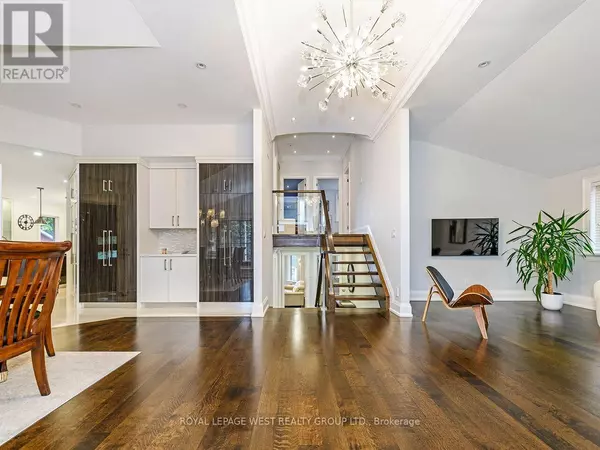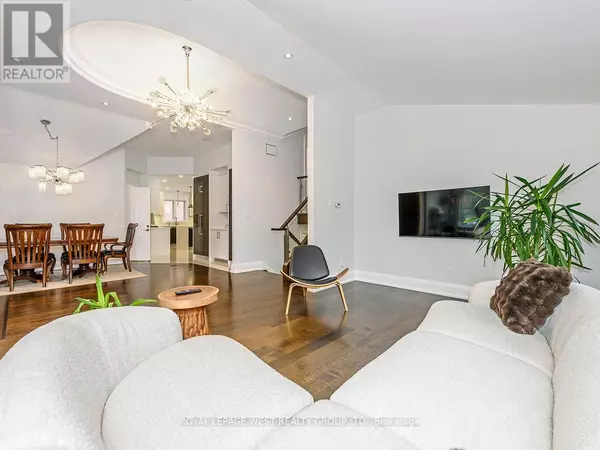3602 LOGMOSS CRESCENT Mississauga (applewood), ON L4Y3S9
4 Beds
4 Baths
UPDATED:
Key Details
Property Type Single Family Home
Sub Type Freehold
Listing Status Active
Purchase Type For Sale
Subdivision Applewood
MLS® Listing ID W10425164
Bedrooms 4
Half Baths 1
Originating Board Toronto Regional Real Estate Board
Property Description
Location
Province ON
Rooms
Extra Room 1 Basement 11.72 m X 8.88 m Living room
Extra Room 2 Basement 6.06 m X 4.3 m Exercise room
Extra Room 3 Lower level 3.66 m X 4.27 m Primary Bedroom
Extra Room 4 Lower level 5.63 m X 4.26 m Family room
Extra Room 5 Main level 5.84 m X 8.56 m Living room
Extra Room 6 Main level 5.84 m X 8.56 m Dining room
Interior
Heating Forced air
Cooling Central air conditioning
Flooring Hardwood, Cork
Exterior
Parking Features Yes
View Y/N No
Total Parking Spaces 5
Private Pool Yes
Building
Sewer Sanitary sewer
Others
Ownership Freehold






