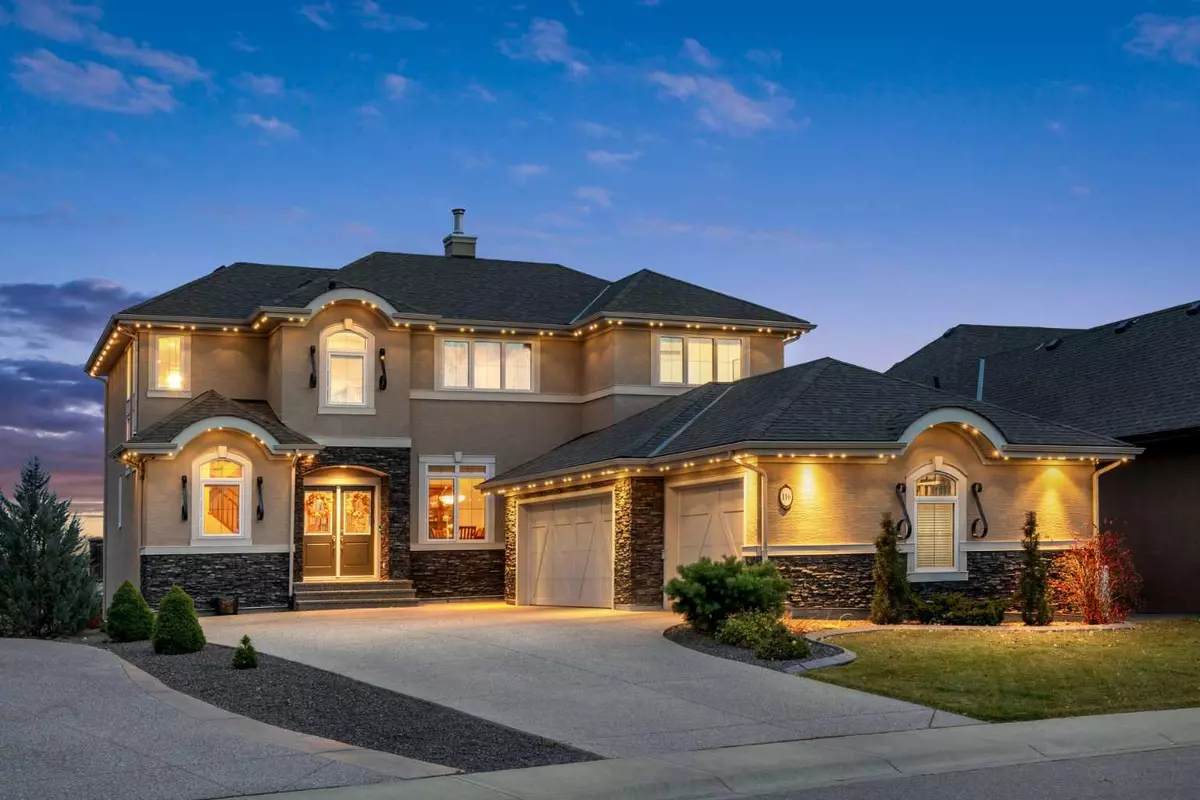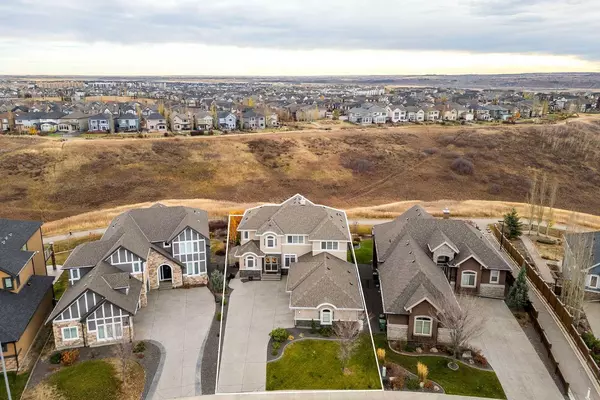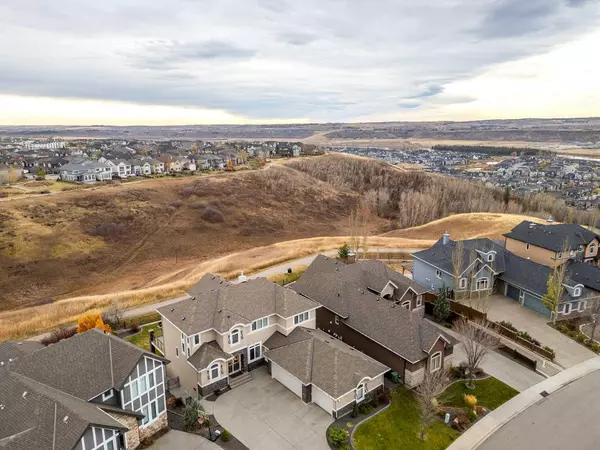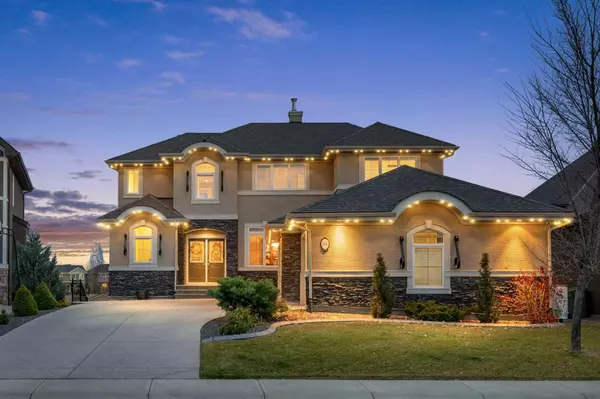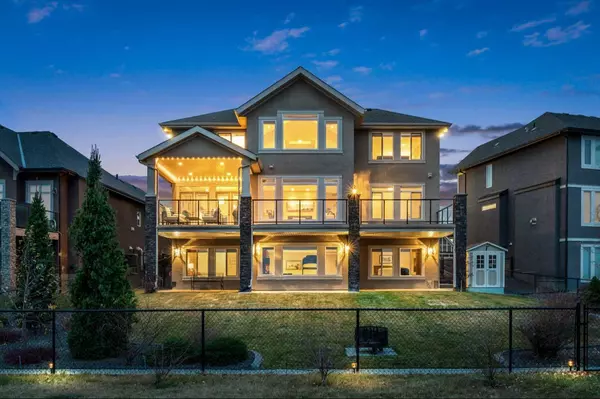116 Cranarch HTS Southeast Calgary, AB T3M 0V6
4 Beds
4 Baths
3,054 SqFt
UPDATED:
01/12/2025 04:00 AM
Key Details
Property Type Single Family Home
Sub Type Detached
Listing Status Active
Purchase Type For Sale
Square Footage 3,054 sqft
Price per Sqft $481
Subdivision Cranston
MLS® Listing ID A2179012
Style 2 Storey
Bedrooms 4
Full Baths 3
Half Baths 1
HOA Fees $190/ann
HOA Y/N 1
Year Built 2013
Lot Size 9,483 Sqft
Acres 0.22
Property Description
All Saints High School (Catholic), playgrounds and the Cranston Residents Association which offers a gym, 7-acre gated park, tennis, hockey & basketball courts, skating and a water park. Also minutes away from Sobeys, coffee shops, professional services, restaurants and other amenities - and of course, the Bow River. Quick commuter access to Deerfoot and Stoney Trail.
Location
Province AB
County Calgary
Area Cal Zone Se
Zoning R-G
Direction NW
Rooms
Basement Finished, Full, Walk-Out To Grade
Interior
Interior Features Bookcases, Built-in Features, Central Vacuum, Closet Organizers, Double Vanity, Granite Counters, High Ceilings, Kitchen Island, No Smoking Home, Soaking Tub, Storage, Vaulted Ceiling(s), Walk-In Closet(s), Wired for Sound
Heating Boiler, Forced Air
Cooling Central Air
Flooring Carpet, Hardwood, Tile
Fireplaces Number 1
Fireplaces Type Gas
Inclusions Interior and Exterior In-Ceiling Speakers, Shed, Heater in Garage, Irrigation, Air Filtration System, Alarm Equipment, Sonos System, Control 4 System
Appliance Built-In Oven, Dishwasher, Dryer, Garage Control(s), Garburator, Gas Cooktop, Microwave, Range Hood, Refrigerator, Washer, Window Coverings
Laundry Laundry Room, Sink, Upper Level
Exterior
Exterior Feature Balcony, BBQ gas line, Lighting
Parking Features Triple Garage Attached
Garage Spaces 3.0
Fence Fenced
Community Features Clubhouse, Park, Playground, Schools Nearby, Shopping Nearby, Sidewalks, Street Lights, Tennis Court(s), Walking/Bike Paths
Amenities Available Clubhouse, Park, Picnic Area, Playground, Visitor Parking
Roof Type Asphalt Shingle
Porch Balcony(s), Patio
Lot Frontage 51.28
Total Parking Spaces 6
Building
Lot Description Backs on to Park/Green Space, No Neighbours Behind, Landscaped, Rectangular Lot
Dwelling Type House
Foundation Poured Concrete
Architectural Style 2 Storey
Level or Stories Two
Structure Type Stone,Stucco,Wood Frame
Others
Restrictions Restrictive Covenant,Utility Right Of Way
Tax ID 95066893

