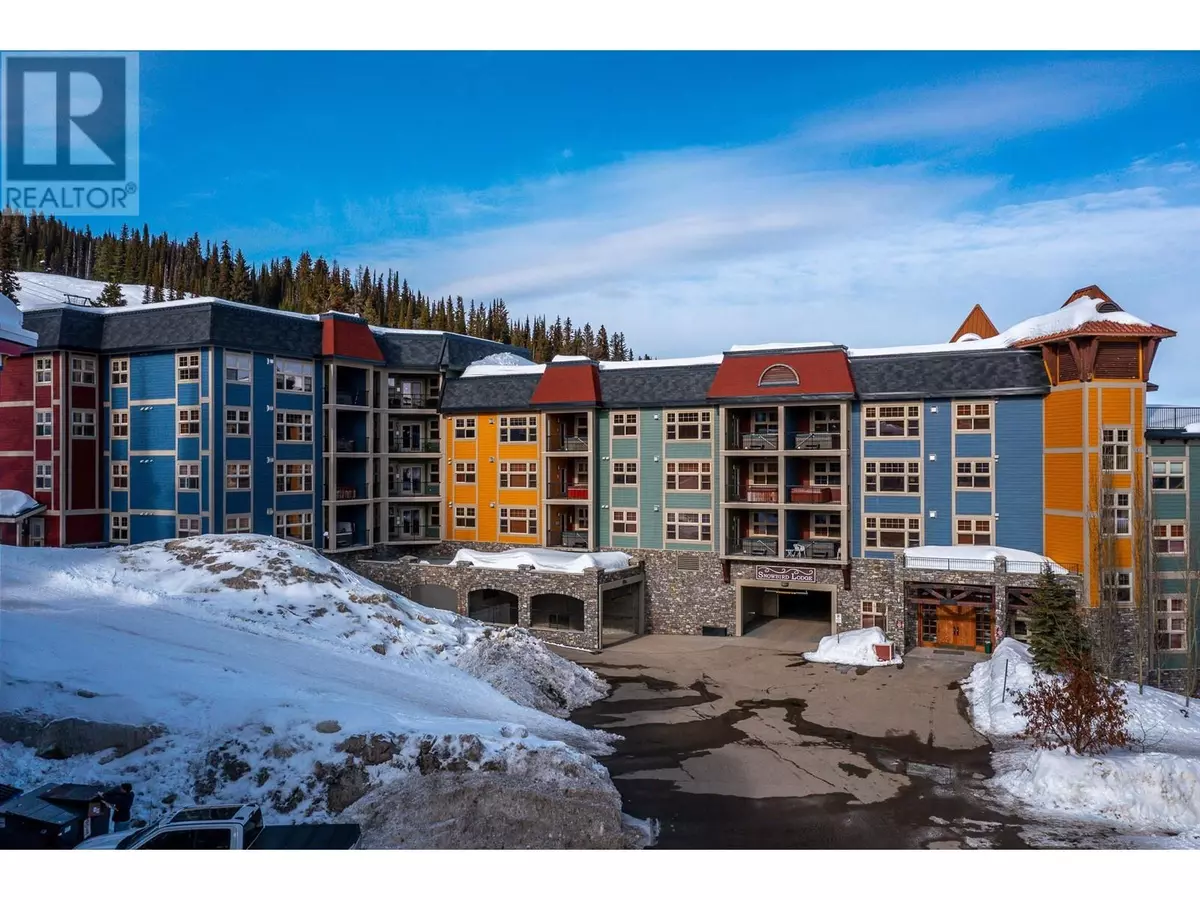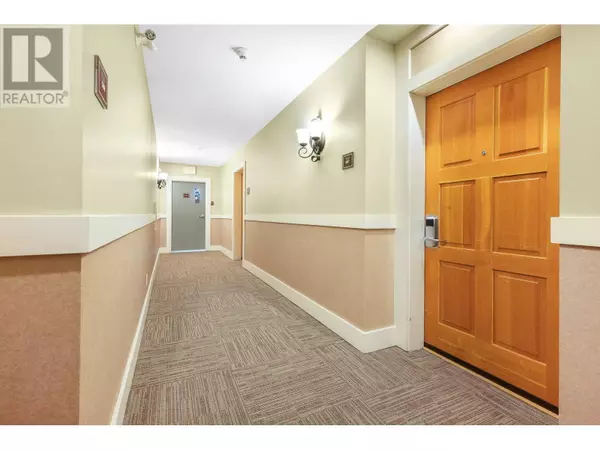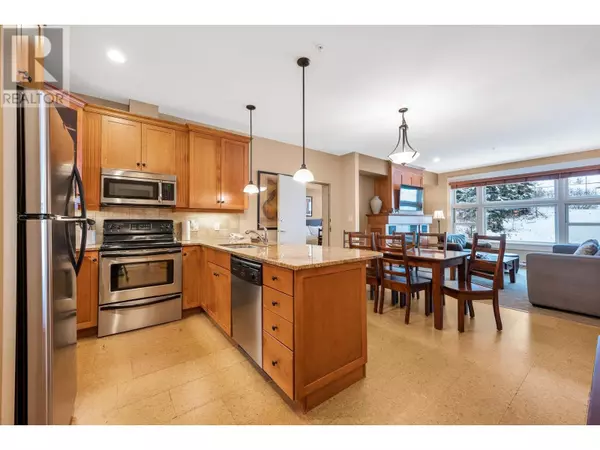
170 Silver Lode LN #507 Silver Star, BC V1B3Y9
2 Beds
2 Baths
1,146 SqFt
UPDATED:
Key Details
Property Type Townhouse
Sub Type Strata
Listing Status Active
Purchase Type For Sale
Square Footage 1,146 sqft
Price per Sqft $628
Subdivision Silver Star
MLS® Listing ID 10328065
Bedrooms 2
Condo Fees $998/mo
Originating Board Association of Interior REALTORS®
Year Built 2006
Property Description
Location
Province BC
Zoning Unknown
Rooms
Extra Room 1 Main level Measurements not available Full ensuite bathroom
Extra Room 2 Main level 11'6'' x 17'7'' Primary Bedroom
Extra Room 3 Main level 11'4'' x 15'11'' Bedroom
Extra Room 4 Main level 9'9'' x 6'2'' Full bathroom
Extra Room 5 Main level 15'6'' x 13'2'' Living room
Extra Room 6 Main level 15'6'' x 8'0'' Dining room
Interior
Heating Baseboard heaters
Exterior
Parking Features Yes
Community Features Pets Allowed With Restrictions
View Y/N No
Private Pool No
Building
Story 1
Sewer See remarks
Others
Ownership Strata







