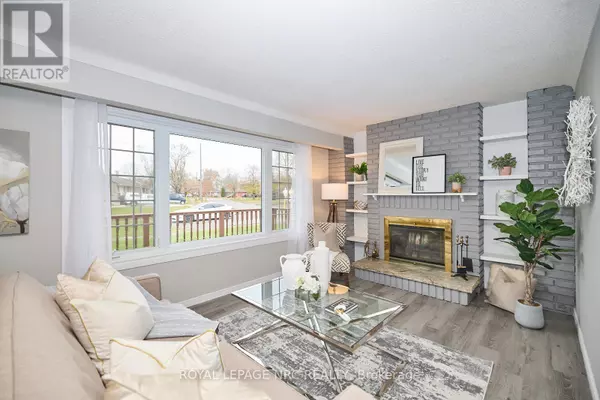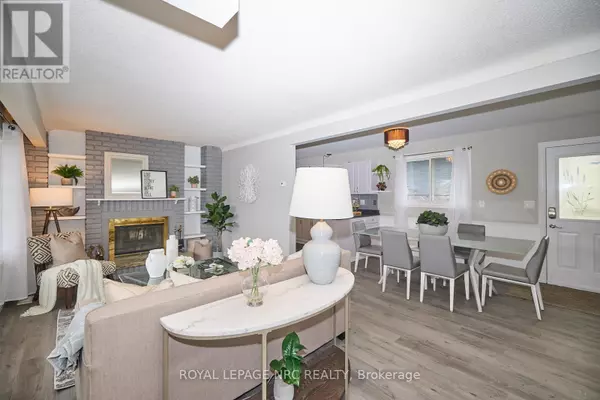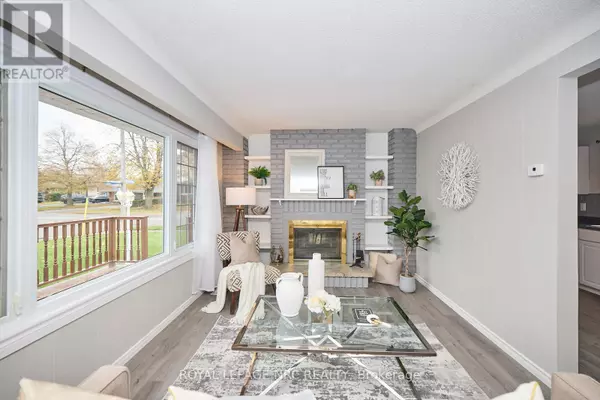7405 SUSAN CRESCENT Niagara Falls (220 - Oldfield), ON L2G3H5
4 Beds
2 Baths
1,099 SqFt
UPDATED:
Key Details
Property Type Single Family Home
Sub Type Freehold
Listing Status Active
Purchase Type For Sale
Square Footage 1,099 sqft
Price per Sqft $681
Subdivision 220 - Oldfield
MLS® Listing ID X10427326
Bedrooms 4
Originating Board Niagara Association of REALTORS®
Property Description
Location
Province ON
Rooms
Extra Room 1 Second level 4.19 m X 3.12 m Primary Bedroom
Extra Room 2 Second level 2.56 m X 3.04 m Bedroom 2
Extra Room 3 Second level 3.3 m X 3.12 m Bedroom 3
Extra Room 4 Basement 3.2 m X 2.5 m Bedroom 4
Extra Room 5 Basement 3.6 m X 3.29 m Den
Extra Room 6 Ground level 6.4 m X 3.2 m Living room
Interior
Heating Forced air
Cooling Central air conditioning
Fireplaces Number 1
Exterior
Parking Features Yes
Fence Fenced yard
View Y/N No
Total Parking Spaces 5
Private Pool No
Building
Sewer Sanitary sewer
Others
Ownership Freehold






