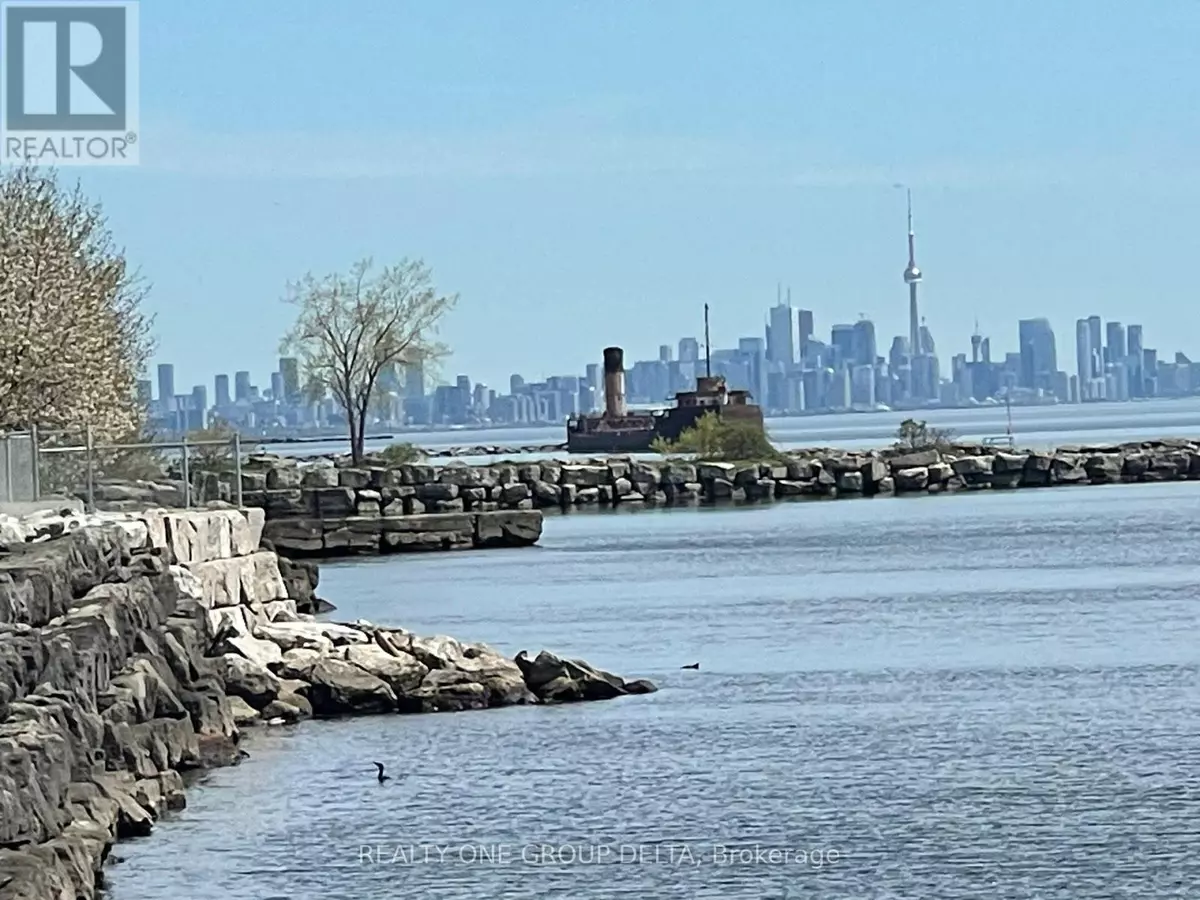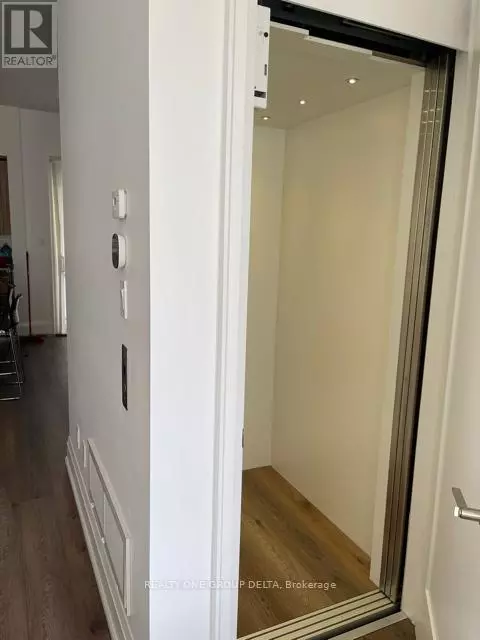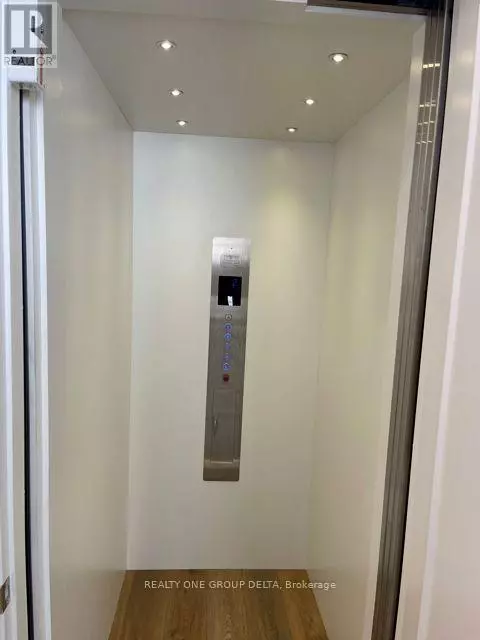135 HIGH STREET W Mississauga (port Credit), ON L5H1K4
4 Beds
3 Baths
2,249 SqFt
UPDATED:
Key Details
Property Type Other Types
Sub Type Townhouse
Listing Status Active
Purchase Type For Sale
Square Footage 2,249 sqft
Price per Sqft $709
Subdivision Port Credit
MLS® Listing ID W10427606
Bedrooms 4
Half Baths 1
Condo Fees $869/mo
Originating Board Toronto Regional Real Estate Board
Property Description
Location
Province ON
Rooms
Extra Room 1 Second level Measurements not available Bedroom 2
Extra Room 2 Second level Measurements not available Bedroom 3
Extra Room 3 Second level Measurements not available Den
Extra Room 4 Third level Measurements not available Primary Bedroom
Extra Room 5 Basement Measurements not available Media
Extra Room 6 Ground level Measurements not available Family room
Interior
Heating Heat Pump
Cooling Central air conditioning, Ventilation system
Exterior
Parking Features Yes
Community Features Pet Restrictions, Community Centre
View Y/N No
Total Parking Spaces 2
Private Pool Yes
Building
Story 3
Others
Ownership Condominium/Strata






