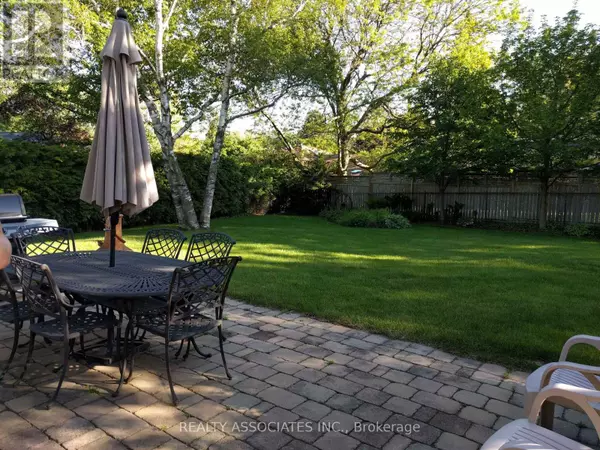1654 STONEHAVEN DRIVE Mississauga (clarkson), ON L5J1E7
4 Beds
3 Baths
UPDATED:
Key Details
Property Type Single Family Home
Sub Type Freehold
Listing Status Active
Purchase Type For Sale
Subdivision Clarkson
MLS® Listing ID W10427890
Bedrooms 4
Half Baths 1
Originating Board Toronto Regional Real Estate Board
Property Description
Location
Province ON
Rooms
Extra Room 1 Second level 4.11 m X 3.38 m Primary Bedroom
Extra Room 2 Second level 2.78 m X 4.36 m Bedroom 2
Extra Room 3 Second level 3.32 m X 3.05 m Bedroom 3
Extra Room 4 Second level 3.35 m X 2.87 m Bedroom 4
Extra Room 5 Basement 6.74 m X 5.21 m Recreational, Games room
Extra Room 6 Main level 5.94 m X 4.02 m Living room
Interior
Heating Forced air
Cooling Central air conditioning
Flooring Hardwood, Stone, Carpeted
Fireplaces Number 1
Exterior
Parking Features Yes
View Y/N No
Total Parking Spaces 6
Private Pool No
Building
Sewer Sanitary sewer
Others
Ownership Freehold






