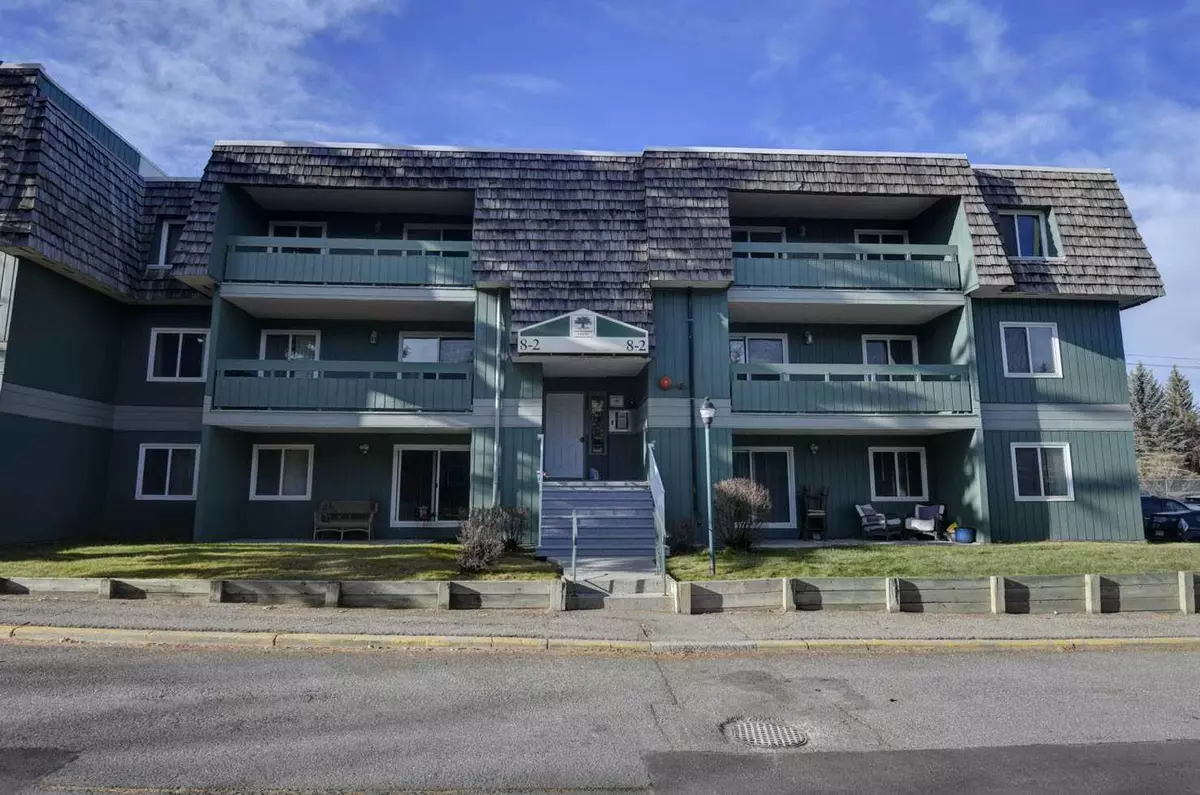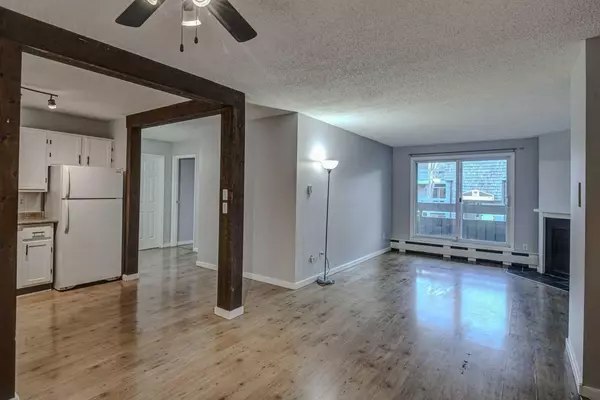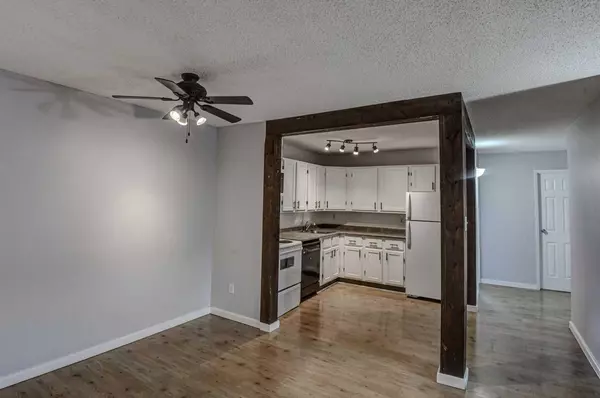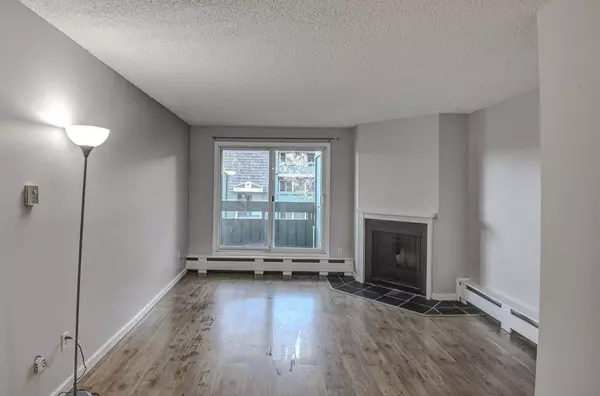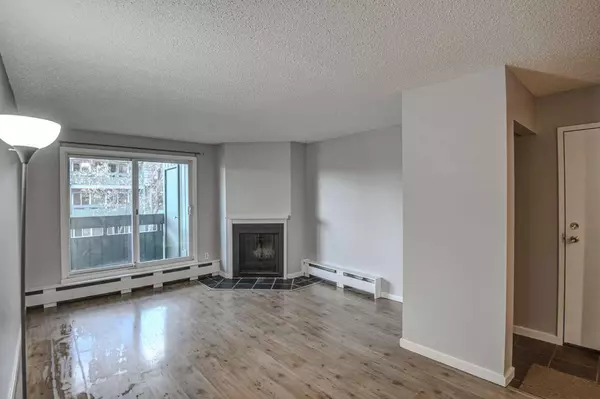
315 Southampton DR Southwest #8208 Calgary, AB T2W2T6
3 Beds
1 Bath
961 SqFt
UPDATED:
12/24/2024 12:50 AM
Key Details
Property Type Condo
Sub Type Apartment
Listing Status Active
Purchase Type For Sale
Square Footage 961 sqft
Price per Sqft $275
Subdivision Southwood
MLS® Listing ID A2179766
Style Low-Rise(1-4)
Bedrooms 3
Full Baths 1
Condo Fees $594/mo
Year Built 1976
Property Description
Location
Province AB
County Calgary
Area Cal Zone S
Zoning M-C1
Direction E
Interior
Interior Features Ceiling Fan(s), Storage
Heating Baseboard
Cooling None
Flooring Laminate, Tile
Fireplaces Number 1
Fireplaces Type Living Room, Mantle, Wood Burning
Inclusions Lamps
Appliance Dishwasher, Freezer, Microwave, Oven, Refrigerator, Stove(s)
Laundry Common Area
Exterior
Exterior Feature Balcony, Basketball Court, BBQ gas line, Courtyard, Lighting, Storage, Tennis Court(s)
Parking Features Assigned, Stall
Community Features Clubhouse, Park, Playground, Schools Nearby, Shopping Nearby, Sidewalks, Street Lights, Tennis Court(s)
Amenities Available Clubhouse, Fitness Center, Laundry, Parking, Recreation Facilities, Snow Removal, Trash, Visitor Parking
Porch Balcony(s)
Exposure E
Total Parking Spaces 2
Building
Dwelling Type Low Rise (2-4 stories)
Story 3
Architectural Style Low-Rise(1-4)
Level or Stories Single Level Unit
Structure Type Wood Frame,Wood Siding
Others
HOA Fee Include Amenities of HOA/Condo,Common Area Maintenance,Gas,Heat,Insurance,Maintenance Grounds,Parking,Professional Management,Reserve Fund Contributions,Snow Removal,Trash,Water
Restrictions Pet Restrictions or Board approval Required
Tax ID 95280184
Pets Allowed Cats OK


