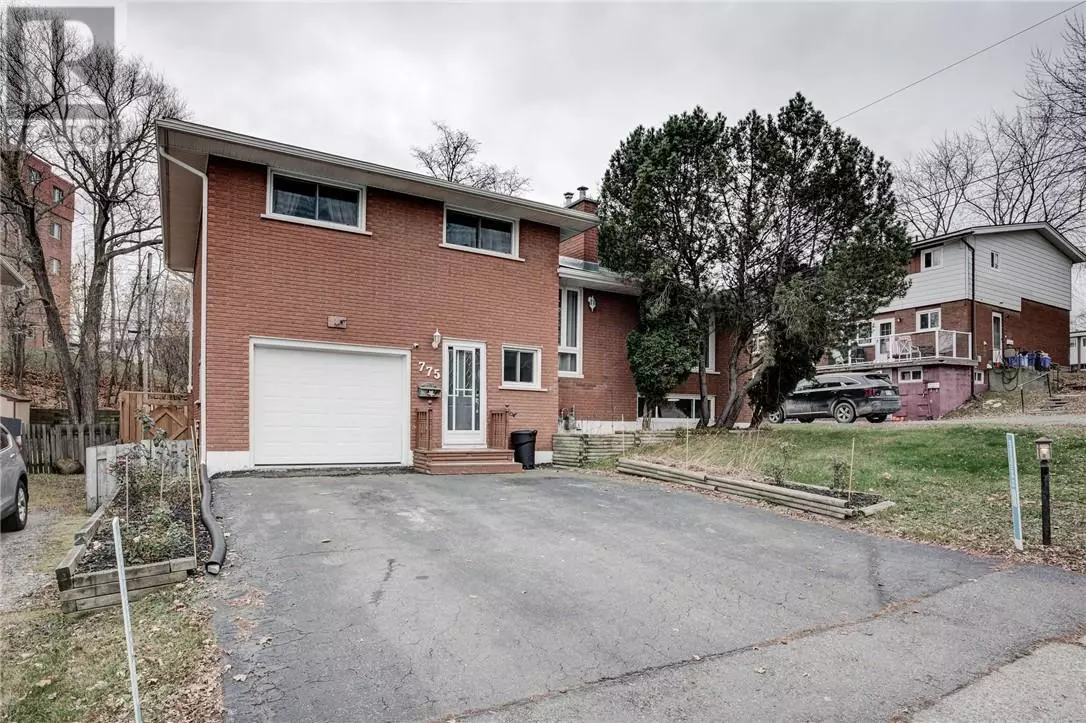REQUEST A TOUR If you would like to see this home without being there in person, select the "Virtual Tour" option and your agent will contact you to discuss available opportunities.
In-PersonVirtual Tour

$ 529,900
Est. payment /mo
Active
775 Burton Avenue Sudbury, ON P3C4L3
3 Beds
2 Baths
UPDATED:
Key Details
Property Type Single Family Home
Sub Type Freehold
Listing Status Active
Purchase Type For Sale
MLS® Listing ID 2119957
Style 5 Level
Bedrooms 3
Originating Board Sudbury Real Estate Board
Property Description
Welcome to this stunning 5-level all-brick family home that seamlessly blends timeless charm with modern living. This beautifully renovated gem features 3 spacious bedrooms with room for a fourth and 2 elegantly updated bathrooms, offering plenty of room for your family to grow and thrive. Step into the heart of the home—a bright, open-concept living space where every detail has been carefully designed to impress. The fully updated kitchen is a chef's dream, with quartz countertops and modern two tone cabinets while the cozy family room invites relaxation and connection. Venture outside to your private backyard oasis, with a heated above ground pool and a hot tub complete with lush landscaping and space for entertaining, gardening, or simply unwinding after a long day. Across the street, you'll find the park perfect for disc golf, play, and fresh air. It features a deep attached garage for your vehicles and storage, and this home’s exceptional energy efficiency ensures comfort year-round with reduced costs. Nestled in a sought-after Central Sudbury location, you'll enjoy the perfect blend of convenience and tranquility. Close to amenities this property is more than a home—it’s a lifestyle upgrade. Don’t miss your chance to experience the ultimate in family living. Schedule your private viewing today! (id:24570)
Location
Province ON
Rooms
Extra Room 1 Second level 15 x 22.5 Living room
Extra Room 2 Second level 10.6 x 10.8 Dining room
Extra Room 3 Second level 11.2 x 10.8 Kitchen
Extra Room 4 Third level 8.7 x 6.8 Bathroom
Extra Room 5 Third level 11.1 x 15.1 Primary Bedroom
Extra Room 6 Third level 10.5 x 10.1 Bedroom
Interior
Heating Boiler
Flooring Hardwood, Tile, Vinyl
Exterior
Parking Features Yes
Fence Fenced yard
View Y/N No
Roof Type Unknown
Private Pool Yes
Building
Sewer Municipal sewage system
Architectural Style 5 Level
Others
Ownership Freehold







