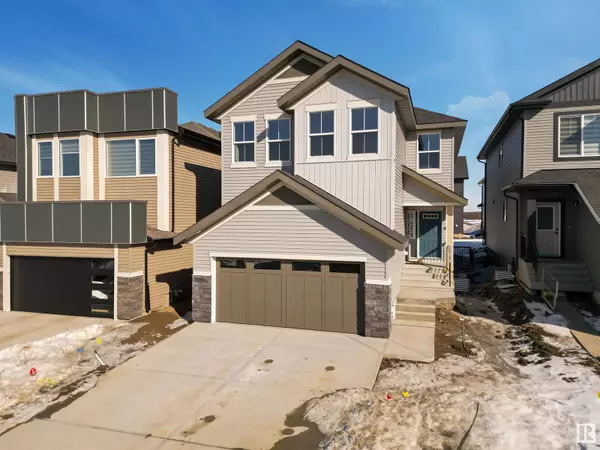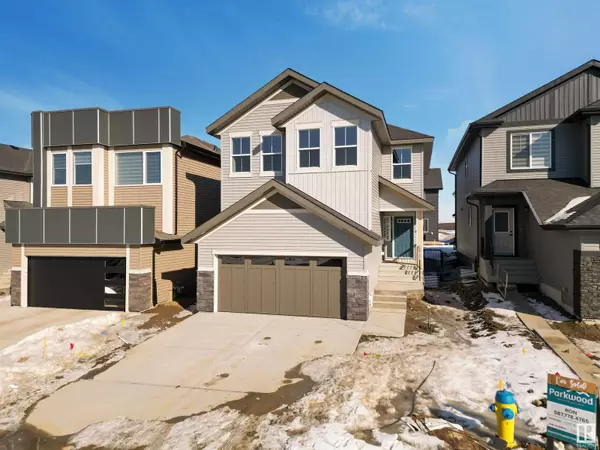REQUEST A TOUR If you would like to see this home without being there in person, select the "Virtual Tour" option and your agent will contact you to discuss available opportunities.
In-PersonVirtual Tour
$ 634,998
Est. payment /mo
Price Dropped by $14K
1311 16 ST NW Edmonton, AB T6T2S3
4 Beds
3 Baths
2,227 SqFt
UPDATED:
Key Details
Property Type Single Family Home
Sub Type Freehold
Listing Status Active
Purchase Type For Sale
Square Footage 2,227 sqft
Price per Sqft $285
Subdivision Aster
MLS® Listing ID E4414070
Bedrooms 4
Originating Board REALTORS® Association of Edmonton
Year Built 2023
Property Description
Welcome to Prime Location Aster, where contemporary elegance meets practical design. This captivating home, nestled on a regular lot, offers 4 bedrooms and 3 bathrooms, including a convenient main floor bedroom and full bath, perfect for guests or flexible living arrangements. The open-to-below design creates a sense of grandeur, enhancing the home's bright and airy ambiance. The gourmet kitchen seamlessly flows into the expansive living and dining areas,making it perfect for both everyday living and entertaining. Just off the main floor, the versatile bonus room provides additional space for your needs—whether it be a playroom, home office, or media center. The upper level boasts a luxurious master suite with a well-appointed en-suite bath, plus two additional bedrooms offering comfort and flexibility. An unfinished basement awaits your personal touch, providing endless potential for customization to suit your lifestyle. Discover the perfect blend of luxury and practicality-make this your new home today! (id:24570)
Location
Province AB
Rooms
Extra Room 1 Main level 4.7 m X 3.36 m Living room
Extra Room 2 Main level 3.59 m X 3.94 m Dining room
Extra Room 3 Main level 4.36 m X 3.67 m Kitchen
Extra Room 4 Main level 4.99 m X 5.63 m Family room
Extra Room 5 Main level 2.98 m X 3.57 m Bedroom 4
Extra Room 6 Upper Level 3.91 m X 3.94 m Primary Bedroom
Interior
Heating Forced air
Exterior
Parking Features Yes
View Y/N No
Private Pool No
Building
Story 2
Others
Ownership Freehold






