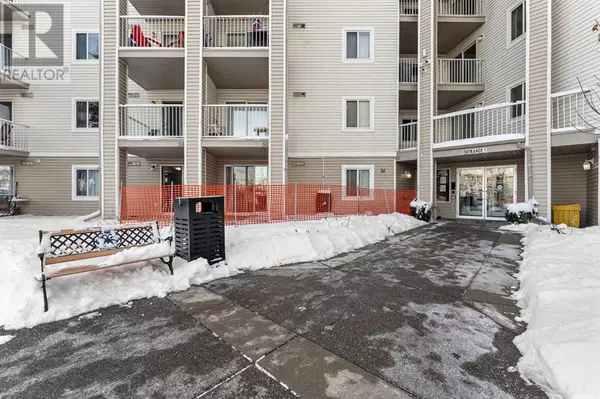
419, 1717 60 Street SE Calgary, AB T2A7Y7
1 Bed
1 Bath
533 SqFt
UPDATED:
Key Details
Property Type Condo
Sub Type Condominium/Strata
Listing Status Active
Purchase Type For Sale
Square Footage 533 sqft
Price per Sqft $410
Subdivision Red Carpet
MLS® Listing ID A2179976
Bedrooms 1
Condo Fees $459/mo
Originating Board Calgary Real Estate Board
Year Built 2004
Property Description
Location
Province AB
Rooms
Extra Room 1 Main level 11.25 Ft x 11.50 Ft Living room
Extra Room 2 Main level 11.58 Ft x 14.83 Ft Other
Extra Room 3 Main level 8.92 Ft x 11.17 Ft Primary Bedroom
Extra Room 4 Main level 4.92 Ft x 7.67 Ft 4pc Bathroom
Extra Room 5 Main level 3.58 Ft x 6.00 Ft Other
Extra Room 6 Main level 2.25 Ft x 7.58 Ft Laundry room
Interior
Heating Baseboard heaters
Cooling None
Flooring Carpeted, Linoleum
Exterior
Parking Features No
Community Features Lake Privileges, Pets Allowed With Restrictions
View Y/N No
Total Parking Spaces 1
Private Pool No
Building
Story 4
Others
Ownership Condominium/Strata







