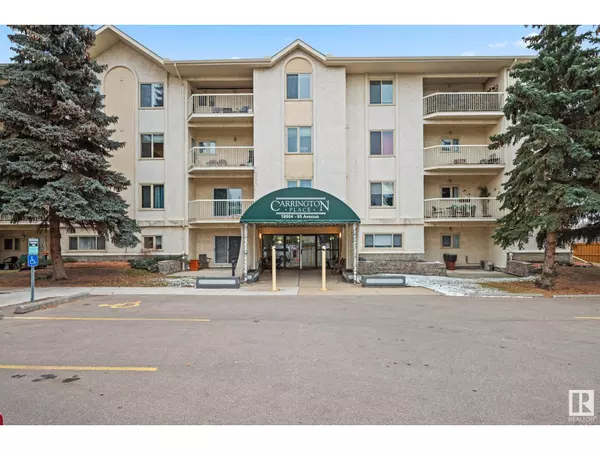
#408 18004 95 AV NW Edmonton, AB T5T3N2
2 Beds
2 Baths
853 SqFt
UPDATED:
Key Details
Property Type Condo
Sub Type Condominium/Strata
Listing Status Active
Purchase Type For Sale
Square Footage 853 sqft
Price per Sqft $187
Subdivision La Perle
MLS® Listing ID E4414198
Bedrooms 2
Condo Fees $542/mo
Originating Board REALTORS® Association of Edmonton
Year Built 1990
Lot Size 1,085 Sqft
Acres 1085.5404
Property Description
Location
Province AB
Rooms
Extra Room 1 Main level Measurements not available Living room
Extra Room 2 Main level Measurements not available Dining room
Extra Room 3 Main level Measurements not available Kitchen
Extra Room 4 Main level Measurements not available Primary Bedroom
Extra Room 5 Main level Measurements not available Bedroom 2
Extra Room 6 Main level Measurements not available Laundry room
Interior
Heating Baseboard heaters, Hot water radiator heat
Exterior
Parking Features No
View Y/N No
Private Pool Yes
Others
Ownership Condominium/Strata







