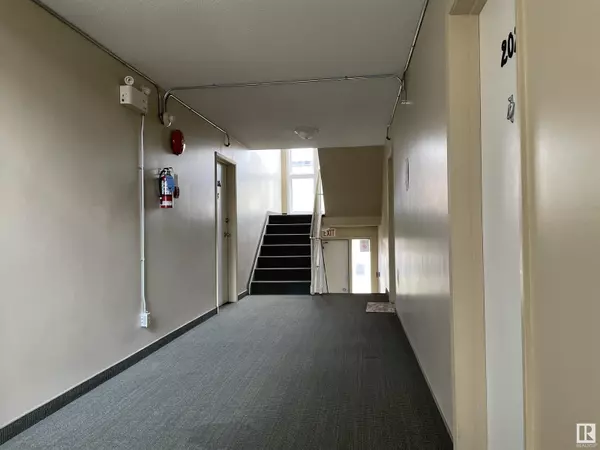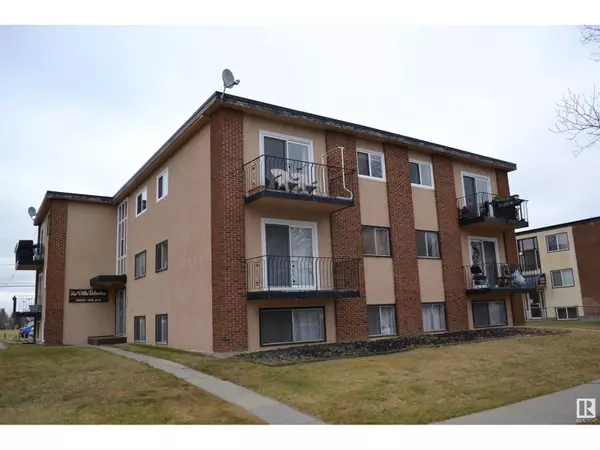#202 15930 109 AV NW Edmonton, AB T5P1B7
2 Beds
1 Bath
735 SqFt
UPDATED:
Key Details
Property Type Condo
Sub Type Condominium/Strata
Listing Status Active
Purchase Type For Sale
Square Footage 735 sqft
Price per Sqft $148
Subdivision Mayfield
MLS® Listing ID E4414260
Bedrooms 2
Condo Fees $433/mo
Originating Board REALTORS® Association of Edmonton
Year Built 1967
Lot Size 1,216 Sqft
Acres 1216.5371
Property Description
Location
Province AB
Rooms
Extra Room 1 Main level 4.21 m X 3.7 m Living room
Extra Room 2 Main level 2.44 m X 2.94 m Dining room
Extra Room 3 Main level 2.24 m X 3.11 m Kitchen
Extra Room 4 Main level 3.31 m X 3.7 m Primary Bedroom
Extra Room 5 Main level 3.14 m X 2.41 m Bedroom 2
Extra Room 6 Main level 1.58 m X 1.62 m Laundry room
Interior
Heating Hot water radiator heat
Exterior
Parking Features No
Community Features Public Swimming Pool
View Y/N No
Private Pool No
Others
Ownership Condominium/Strata






