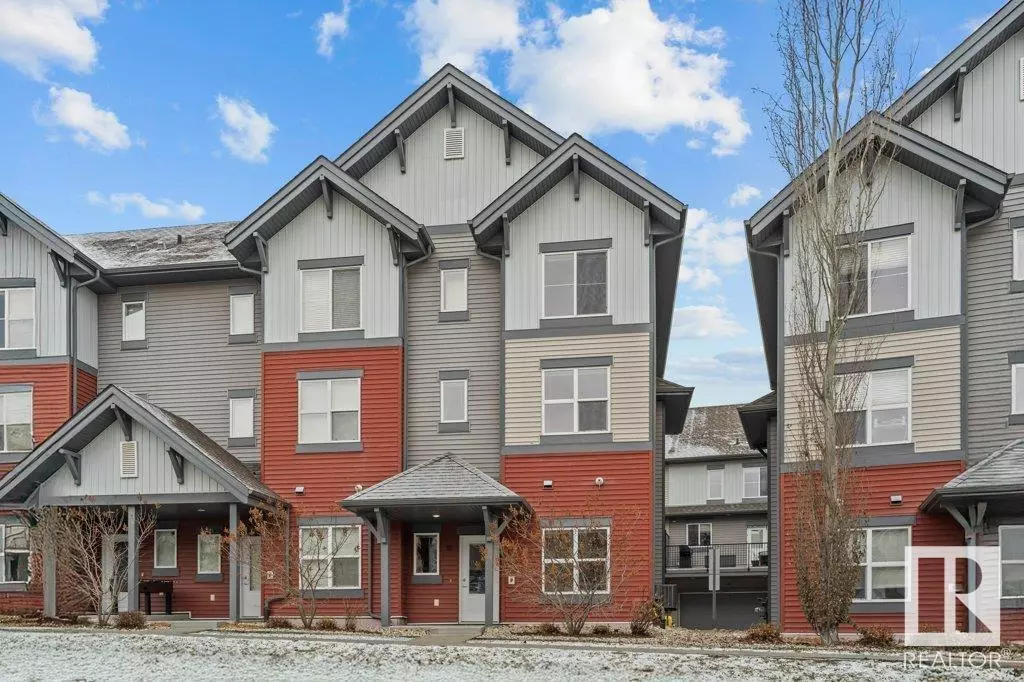#55 655 WATT BV SW Edmonton, AB T6X0Y2
2 Beds
3 Baths
1,550 SqFt
UPDATED:
Key Details
Property Type Other Types
Sub Type Townhouse
Listing Status Active
Purchase Type For Sale
Square Footage 1,550 sqft
Price per Sqft $225
Subdivision Walker
MLS® Listing ID E4414335
Bedrooms 2
Half Baths 1
Condo Fees $296/mo
Originating Board REALTORS® Association of Edmonton
Year Built 2012
Lot Size 1,250 Sqft
Acres 1250.7664
Property Description
Location
Province AB
Rooms
Extra Room 1 Main level Measurements not available Living room
Extra Room 2 Main level Measurements not available Dining room
Extra Room 3 Main level Measurements not available Kitchen
Extra Room 4 Upper Level 5.35 m X 3.77 m Primary Bedroom
Extra Room 5 Upper Level 3.98 m X 3.84 m Bedroom 2
Interior
Heating Forced air
Cooling Central air conditioning
Exterior
Parking Features Yes
View Y/N No
Total Parking Spaces 2
Private Pool No
Building
Story 3
Others
Ownership Condominium/Strata






