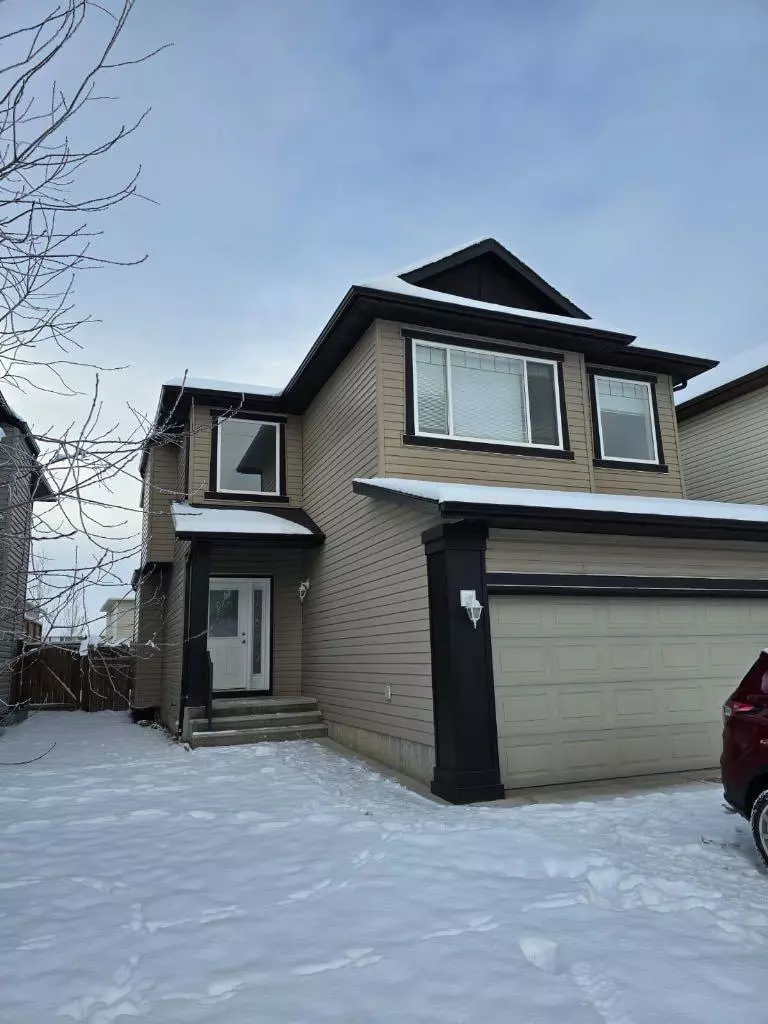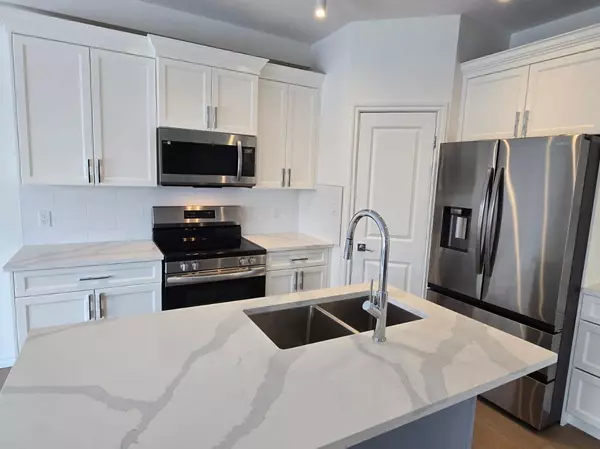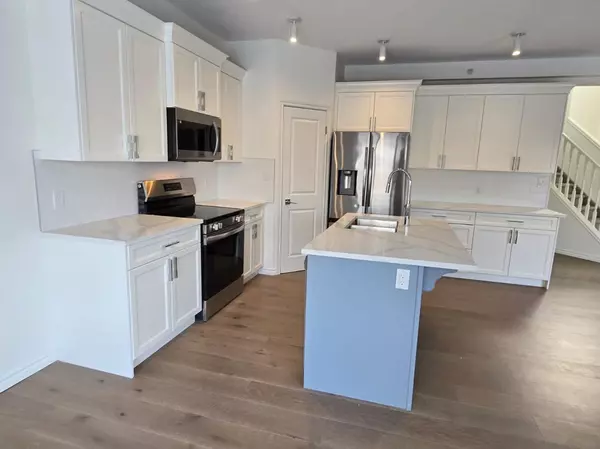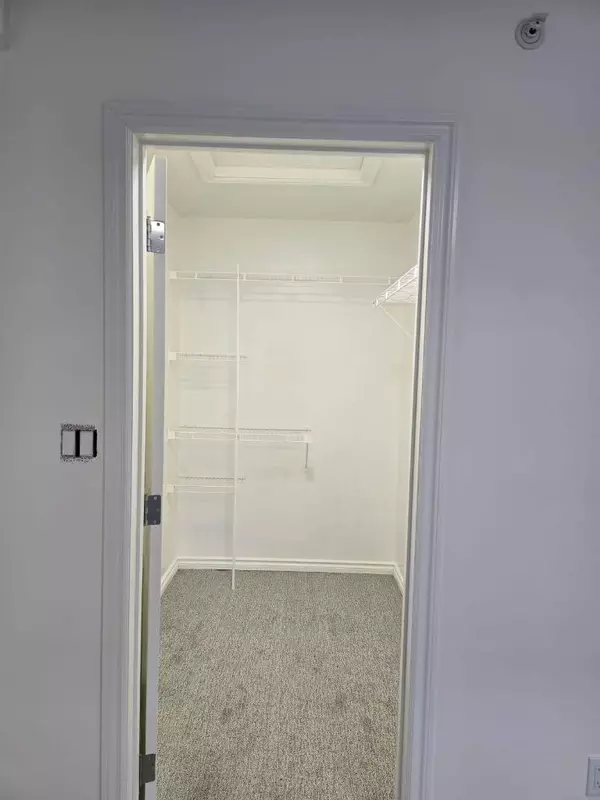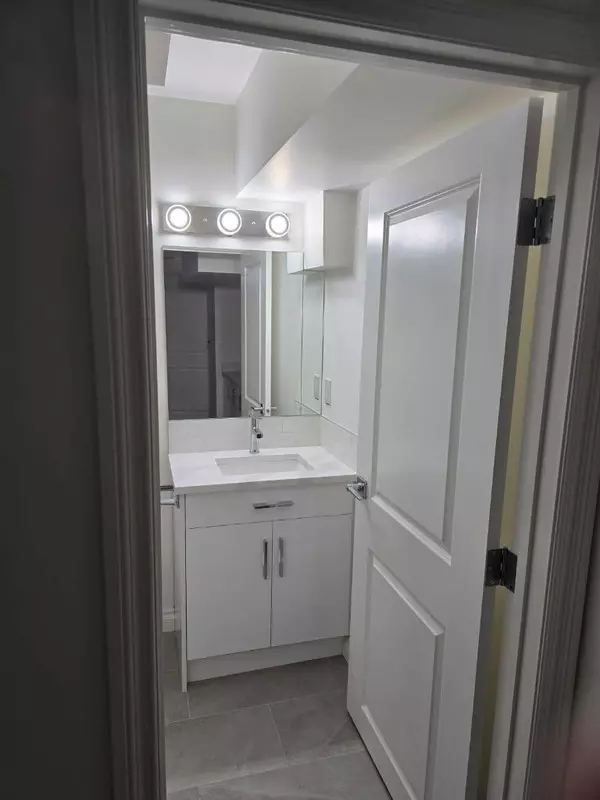20 Cranridge CRES Southeast Calgary, AB T3M0J2
4 Beds
4 Baths
1,805 SqFt
UPDATED:
01/13/2025 03:55 AM
Key Details
Property Type Single Family Home
Sub Type Detached
Listing Status Active
Purchase Type For Sale
Square Footage 1,805 sqft
Price per Sqft $415
Subdivision Cranston
MLS® Listing ID A2180612
Style 2 Storey
Bedrooms 4
Full Baths 3
Half Baths 1
HOA Fees $167/ann
HOA Y/N 1
Year Built 2011
Lot Size 3,971 Sqft
Acres 0.09
Property Description
As you enter, you are greeted by a spacious foyer leading to a bright open-concept living area. The gourmet kitchen features stainless steel appliances, quartz countertops, and a large island perfect for entertaining. The adjacent dining area flows seamlessly into the cozy family room, complete with a gas fireplace, ideal for family gatherings. There is a half bathroom on the main floor.
Upstairs, you'll find the generous master suite, boasting a walk-in closet and a luxurious ensuite bathroom with a soaking tub, and a separate shower. Two additional bedrooms provide ample space for family or guests, along with another full bathroom and a convenient laundry room.
The fully finished basement offers an additional bedroom and bathroom and extra living space, perfect for a home theater or play area, along with additional storage.
Features Include:
Double attached garage for convenience
Beautifully landscaped backyard with a spacious deck for outdoor entertaining
Close proximity to parks, schools, shopping, and public transportation
Access to Cranston's community amenities, including pathways and recreational facilities
Don't miss out on this exceptional opportunity to own a beautiful home in one of Calgary's most desirable neighborhoods!
Location
Province AB
County Calgary
Area Cal Zone Se
Zoning R-G
Direction S
Rooms
Basement Finished, Full
Interior
Interior Features Bar, Chandelier, High Ceilings, Kitchen Island, Low Flow Plumbing Fixtures, No Animal Home, No Smoking Home, Open Floorplan, Pantry, Quartz Counters, Storage, Vinyl Windows, Walk-In Closet(s)
Heating Fireplace(s), Forced Air
Cooling None
Flooring Carpet, Hardwood, Tile
Fireplaces Number 1
Fireplaces Type Gas
Inclusions None
Appliance Dishwasher, Electric Oven, Electric Stove, Electric Water Heater, Garage Control(s), Microwave Hood Fan, Refrigerator, Washer/Dryer, Window Coverings
Laundry Laundry Room, Main Level
Exterior
Exterior Feature Private Yard, Rain Gutters
Parking Features Double Garage Attached
Garage Spaces 2.0
Fence Fenced
Community Features Clubhouse, Fishing, Park, Playground, Schools Nearby, Shopping Nearby, Sidewalks, Street Lights, Tennis Court(s), Walking/Bike Paths
Amenities Available Clubhouse, Day Care, Fitness Center, Picnic Area, Recreation Facilities, Recreation Room
Roof Type Asphalt Shingle
Porch Deck
Lot Frontage 38.16
Total Parking Spaces 4
Building
Lot Description Back Lane, Back Yard, City Lot, Front Yard, Landscaped, Street Lighting, Private, Rectangular Lot
Dwelling Type House
Foundation Poured Concrete
Architectural Style 2 Storey
Level or Stories Two
Structure Type Vinyl Siding,Wood Frame
Others
Restrictions None Known
Tax ID 95468725

