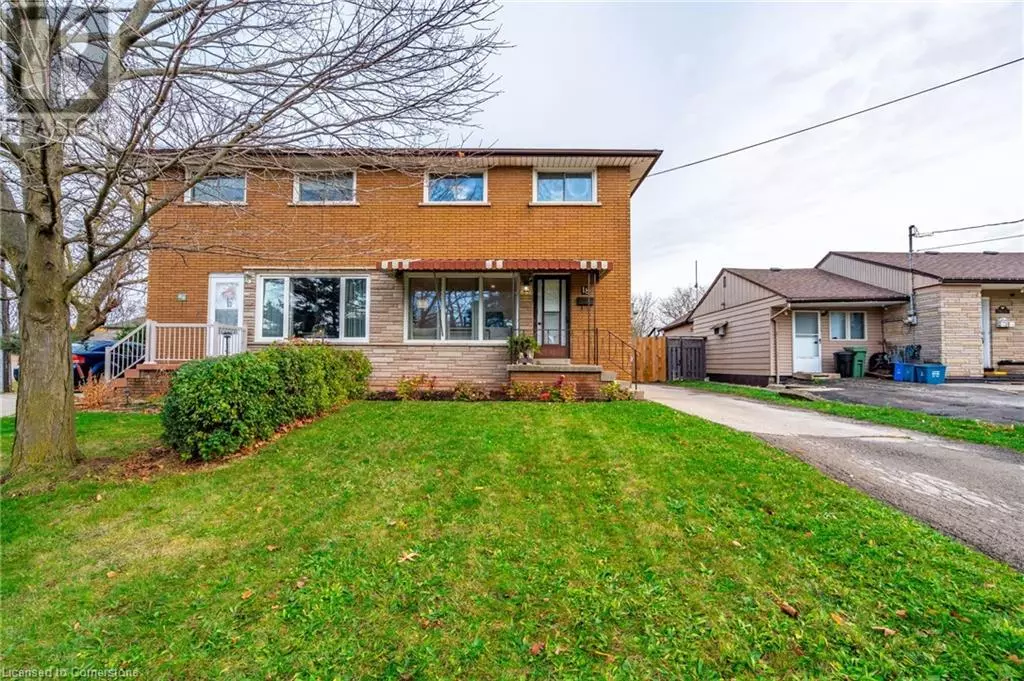18 WARWICK Road Stoney Creek, ON L8E1Y3
3 Beds
2 Baths
1,050 SqFt
UPDATED:
Key Details
Property Type Single Family Home
Sub Type Freehold
Listing Status Active
Purchase Type For Sale
Square Footage 1,050 sqft
Price per Sqft $704
Subdivision 511 - Eastdale/Poplar Park/Industrial
MLS® Listing ID 40680408
Style 2 Level
Bedrooms 3
Half Baths 1
Originating Board Cornerstone - Hamilton-Burlington
Year Built 1970
Property Description
Location
Province ON
Rooms
Extra Room 1 Second level Measurements not available 4pc Bathroom
Extra Room 2 Second level 9'3'' x 13'1'' Bedroom
Extra Room 3 Second level 9'3'' x 9'5'' Bedroom
Extra Room 4 Second level 11'9'' x 12'1'' Primary Bedroom
Extra Room 5 Basement 18'8'' x 12'6'' Laundry room
Extra Room 6 Basement 14'4'' x 18'7'' Recreation room
Interior
Heating Forced air,
Cooling Central air conditioning
Exterior
Parking Features No
View Y/N No
Total Parking Spaces 4
Private Pool No
Building
Story 2
Sewer Municipal sewage system
Architectural Style 2 Level
Others
Ownership Freehold






