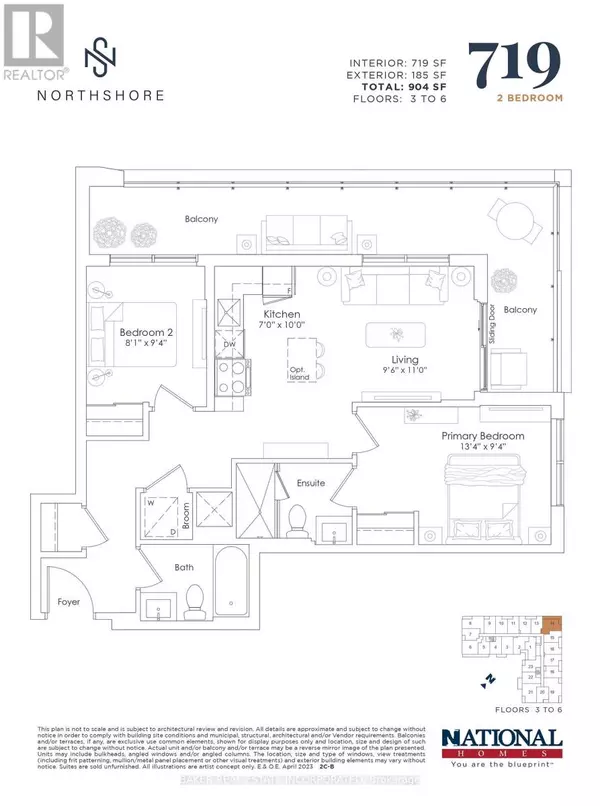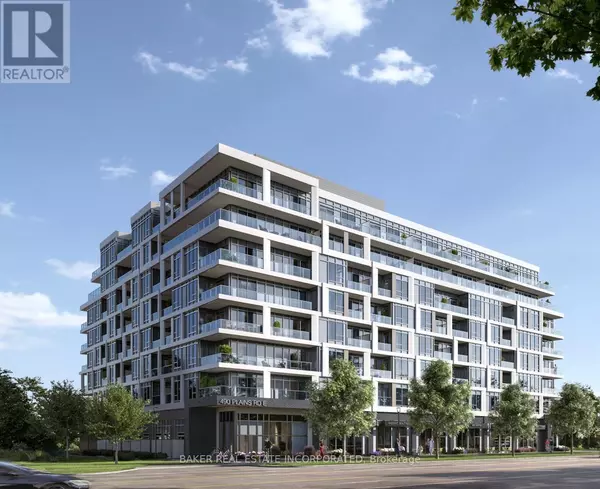REQUEST A TOUR If you would like to see this home without being there in person, select the "Virtual Tour" option and your agent will contact you to discuss available opportunities.
In-PersonVirtual Tour
$ 845,990
Est. payment /mo
Active
490 Plains RD East #514 Burlington (lasalle), ON L7T2E1
1 Bed
2 Baths
699 SqFt
UPDATED:
Key Details
Property Type Condo
Sub Type Condominium/Strata
Listing Status Active
Purchase Type For Sale
Square Footage 699 sqft
Price per Sqft $1,210
Subdivision Lasalle
MLS® Listing ID W9285121
Bedrooms 1
Condo Fees $467/mo
Originating Board Toronto Regional Real Estate Board
Property Description
FAB five SUITE DEAL 20K Credit on Closing or 20K Decor Dollars! Northshore Condos is a Sophisticated, modern design overlooking the rolling fairways Burlington Golf and Country Club. Next to the Burlington Beach and La Salle Park & Marina. Be on the GO Train, QEW or Hwy 403 in Minutes. This is a Brand New Condo, 2 Bed 2 bath, 9'' Ceilings, 185 sq ft L-shaped Balcony, Corner Unit. Laminate Floors, Designer Cabinetry, Quartz Counters, Stainless Steel Appliances. Enjoy the view of the water from the Skyview Lounge & Rooftop Terrace, featuring BBQ's, Dining & Sunbathing Cabanas. With Fitness Centre, Yoga Studio, Co-Working Space Lounge, Board Room, Party Room and Chefs Kitchen. Pet Friendly with an added dog washing station at the street entrance. **** EXTRAS **** Parking & Locker can be purchased separately (id:24570)
Location
Province ON
Rooms
Extra Room 1 Main level 3.35 m X 2.92 m Living room
Extra Room 2 Main level 3.04 m X 2.13 m Kitchen
Extra Room 3 Main level 2.86 m X 4.08 m Primary Bedroom
Extra Room 4 Main level 2.46 m X 2.86 m Bedroom 2
Interior
Cooling Central air conditioning
Flooring Laminate
Exterior
Parking Features Yes
Community Features Pet Restrictions, Community Centre
View Y/N No
Private Pool No
Others
Ownership Condominium/Strata






