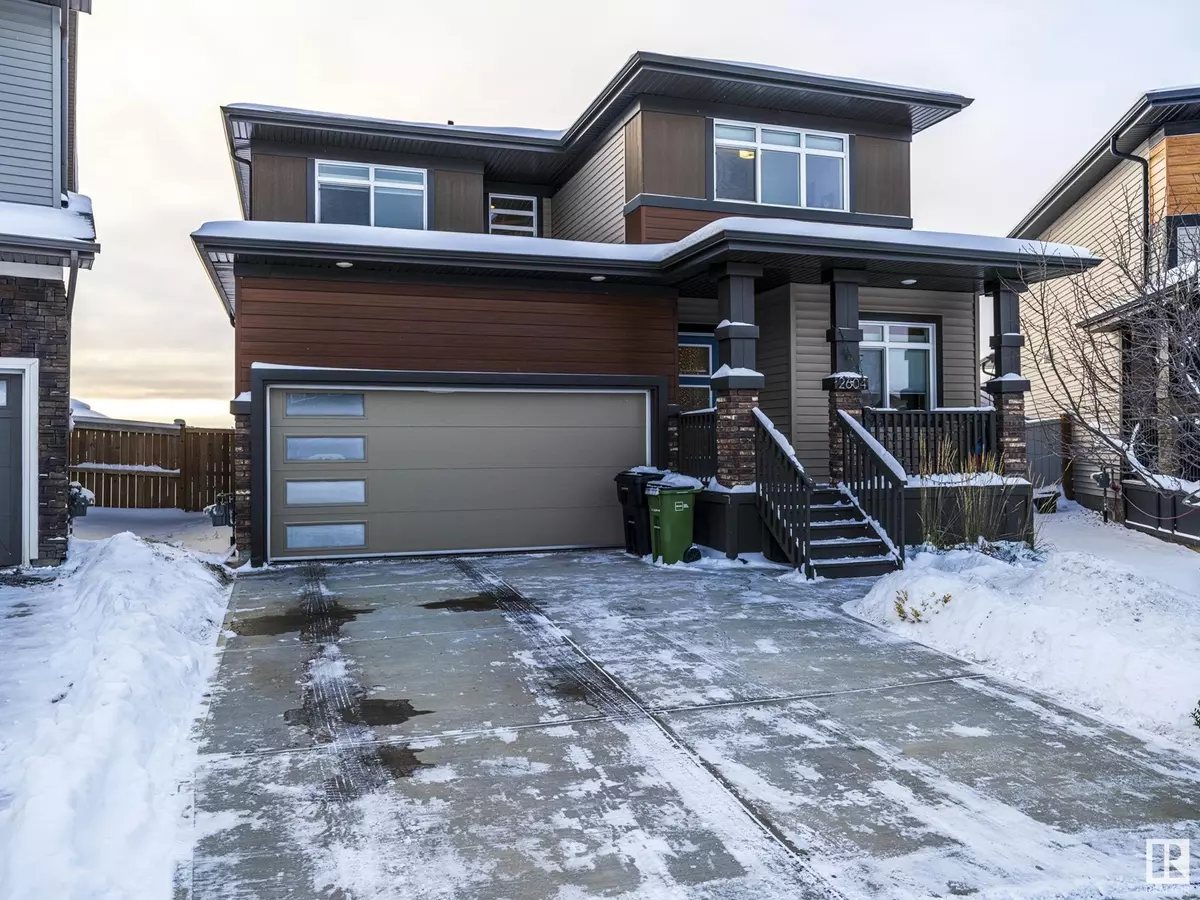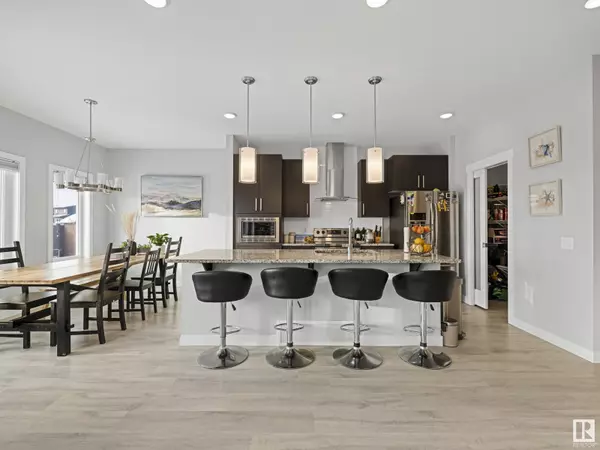
2604 198 ST NW Edmonton, AB T6M0X5
4 Beds
4 Baths
2,075 SqFt
UPDATED:
Key Details
Property Type Single Family Home
Sub Type Freehold
Listing Status Active
Purchase Type For Sale
Square Footage 2,075 sqft
Price per Sqft $289
Subdivision The Uplands
MLS® Listing ID E4414601
Bedrooms 4
Half Baths 1
Originating Board REALTORS® Association of Edmonton
Year Built 2018
Lot Size 6,571 Sqft
Acres 6571.0444
Property Description
Location
Province AB
Rooms
Extra Room 1 Basement 3.64 m X 3.72 m Bedroom 4
Extra Room 2 Main level 4.42 m X 3.7 m Living room
Extra Room 3 Main level 4.7 m X 2.7 m Dining room
Extra Room 4 Main level 4.6 m X 3.7 m Kitchen
Extra Room 5 Main level 2.6 m X 3.3 m Den
Extra Room 6 Upper Level 4 m X 4.2 m Primary Bedroom
Interior
Heating Forced air
Exterior
Parking Features Yes
Fence Fence
View Y/N No
Private Pool No
Building
Story 2
Others
Ownership Freehold







