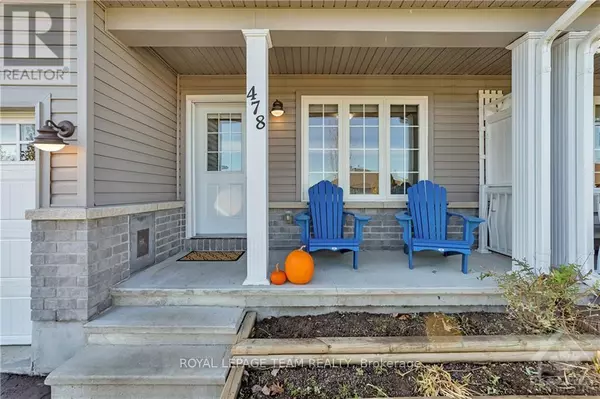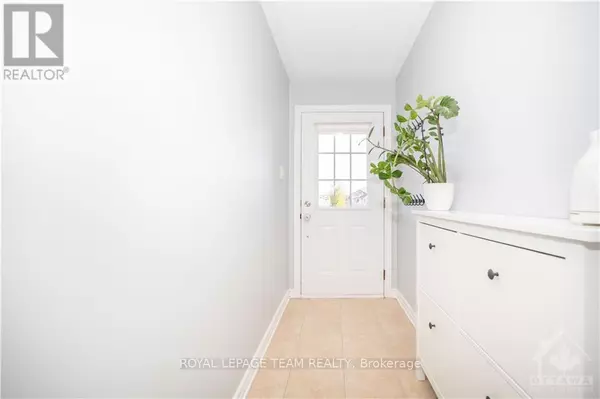
478 HONEYBORNE STREET Mississippi Mills, ON K0A1A0
3 Beds
2 Baths
UPDATED:
Key Details
Property Type Other Types
Sub Type Townhouse
Listing Status Active
Purchase Type For Sale
Subdivision 912 - Mississippi Mills (Ramsay) Twp
MLS® Listing ID X10410706
Style Bungalow
Bedrooms 3
Originating Board Ottawa Real Estate Board
Property Description
Location
Province ON
Rooms
Extra Room 1 Basement 5.18 m X 3.2 m Bedroom
Extra Room 2 Basement 4.03 m X 2.71 m Exercise room
Extra Room 3 Basement 5.13 m X 3.63 m Family room
Extra Room 4 Basement 2.15 m X 1.82 m Bathroom
Extra Room 5 Main level 4.57 m X 1.16 m Foyer
Extra Room 6 Main level 3.27 m X 3.07 m Kitchen
Interior
Heating Forced air
Cooling Central air conditioning, Air exchanger
Exterior
Parking Features Yes
Fence Fenced yard
View Y/N No
Total Parking Spaces 3
Private Pool No
Building
Story 1
Sewer Sanitary sewer
Architectural Style Bungalow
Others
Ownership Freehold







