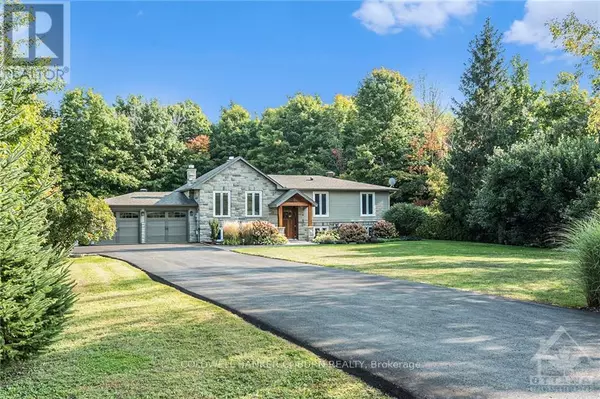
12390 ORMOND ROAD North Dundas, ON K0C2K0
3 Beds
3 Baths
UPDATED:
Key Details
Property Type Single Family Home
Sub Type Freehold
Listing Status Active
Purchase Type For Sale
Subdivision 707 - North Dundas (Winchester) Twp
MLS® Listing ID X10442055
Bedrooms 3
Originating Board Ottawa Real Estate Board
Property Description
Location
Province ON
Rooms
Extra Room 1 Lower level 5.18 m X 4.11 m Bedroom
Extra Room 2 Lower level 3.55 m X 3.12 m Laundry room
Extra Room 3 Lower level 3.37 m X 2.05 m Other
Extra Room 4 Lower level 7.56 m X 7.28 m Family room
Extra Room 5 Main level 4.57 m X 3.98 m Living room
Extra Room 6 Main level 2.92 m X 3.4 m Dining room
Interior
Heating Forced air
Cooling Central air conditioning
Fireplaces Number 2
Exterior
Parking Features Yes
View Y/N No
Total Parking Spaces 10
Private Pool No
Building
Lot Description Landscaped
Sewer Septic System
Others
Ownership Freehold







