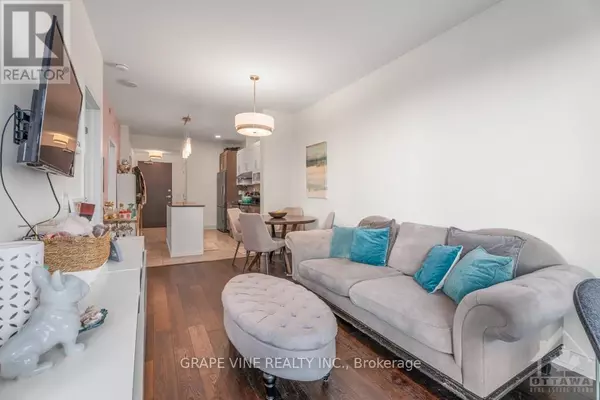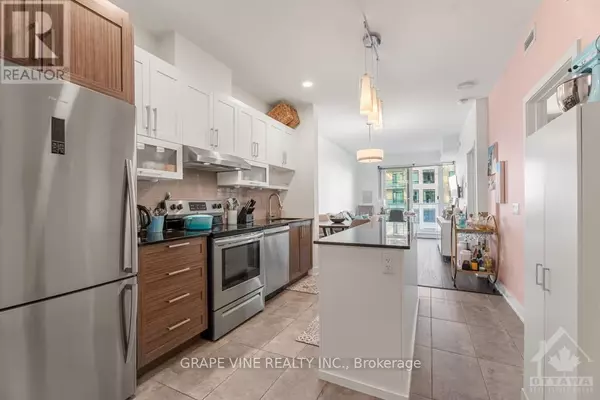REQUEST A TOUR If you would like to see this home without being there in person, select the "Virtual Tour" option and your agent will contact you to discuss available opportunities.
In-PersonVirtual Tour
$ 499,000
Est. payment /mo
Active
200 INLET #1103 Ottawa, ON K4A5H3
1 Bed
1 Bath
UPDATED:
Key Details
Property Type Condo
Sub Type Condominium/Strata
Listing Status Active
Purchase Type For Sale
Subdivision 1101 - Chatelaine Village
MLS® Listing ID X9524373
Bedrooms 1
Condo Fees $460/mo
Originating Board Ottawa Real Estate Board
Property Description
Flooring: Tile, Flooring: Hardwood, Newly built Brigil condo for rent or sale at 499,000. At Petrie Island. 11th floor! 671 square feet\r\n1 bedroom plus oversized den that could be used as a secondary bedroom, and balconies!\r\nGas- heating is included in condo fees.\r\nGym included.\r\nHot water included.\r\nCentral AC and heating.\r\nHydro not included.\r\nVery high Floor facing west with great views of Petrie Island. Available November 2024. Nice and sunny all day\r\nGym, pool, indoor parking (1) , storage unit included,\r\nAdult oriented, prestigious location.\r\nConference - party room available for rent.\r\nNon smoking condo, balcony, whole building, roof.\r\n\r\nIt has oversized large balconies. Space for table and lounge area.\r\nBalcony from the master bedroom with large patio door and another balcony with patio door from the living room. (id:24570)
Location
Province ON
Rooms
Extra Room 1 Main level 5.18 m X 3.04 m Living room
Extra Room 2 Main level 3.96 m X 2.43 m Kitchen
Extra Room 3 Main level 2.87 m X 2.43 m Bathroom
Extra Room 4 Main level 1.42 m X 1.21 m Foyer
Extra Room 5 Main level 2.89 m X 2.13 m Den
Interior
Heating Forced air
Cooling Central air conditioning
Exterior
Parking Features Yes
Community Features Pet Restrictions, Community Centre
View Y/N No
Total Parking Spaces 1
Private Pool Yes
Others
Ownership Condominium/Strata






