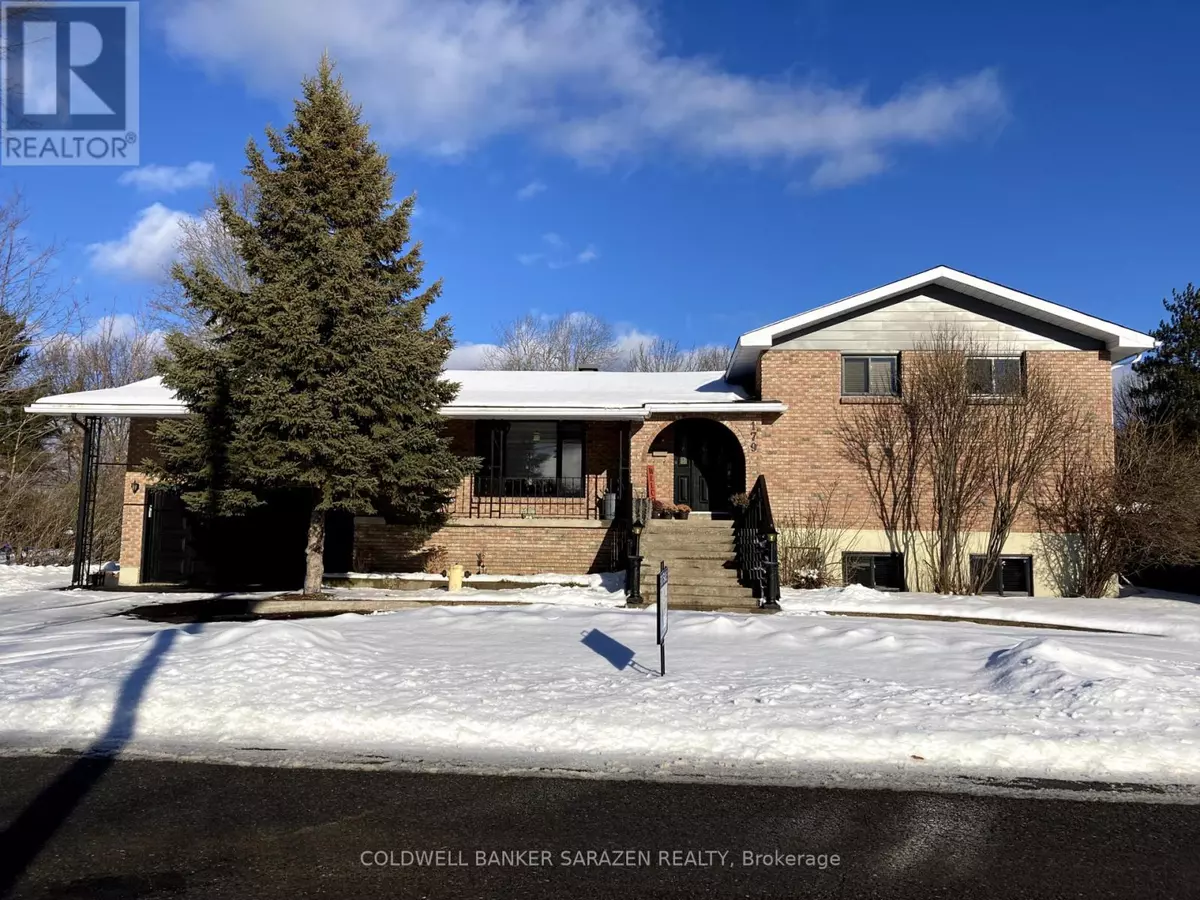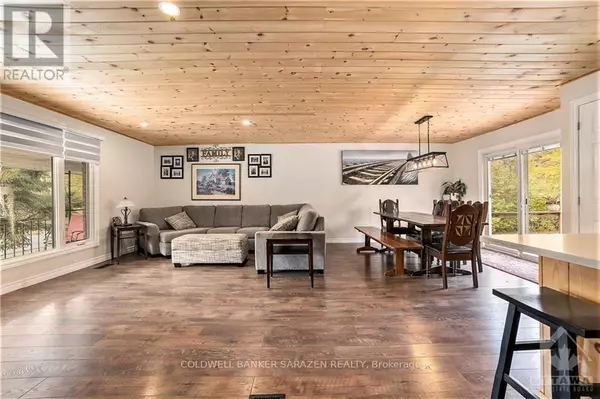REQUEST A TOUR If you would like to see this home without being there in person, select the "Virtual Tour" option and your agent will contact you to discuss available opportunities.
In-PersonVirtual Tour

$ 669,900
Est. payment /mo
Active
179 MOORE STREET Arnprior, ON K7S1G3
3 Beds
2 Baths
UPDATED:
Key Details
Property Type Single Family Home
Sub Type Freehold
Listing Status Active
Purchase Type For Sale
MLS® Listing ID X9522671
Bedrooms 3
Originating Board Ottawa Real Estate Board
Property Description
Looking for a stunner..This home has been beautifully maintained and updated.The impressive Great room on main level is an entertainers dream with its open concept and sunfilled space.A lovely kitchen to bake to your hearts content or lay out a scrumptious Christmas spread.Loads of space for a large harvest table and cuddle up to watch a movie in the space too.The split allows you privacy for your 3 well sized bedrooms and a spacious main bathroom. Lower level is perfect for the winter days ahead.Curl up around the fireplace while you enjoy some treats from the bar.Lower level complete with Laundry,Home gym and access to attached garage.Storage galore in this home and in the attached garage in loft area.Outside the front is a lovely grand entrance & in the back a spacious yard with even more entertaining space on back deck.Additional sheds for outdoor storage.Updates include:2024-Lift Station Pump,Deck resurfaced.2023-Flooring and Quartz countertop.2019-Furnace.Book your showing today (id:24570)
Location
Province ON
Rooms
Extra Room 1 Second level 3.47 m X 4.39 m Primary Bedroom
Extra Room 2 Second level 1.98 m X 3.47 m Bathroom
Extra Room 3 Second level 2.84 m X 3.47 m Bedroom
Extra Room 4 Second level 2.92 m X 3.47 m Bedroom
Extra Room 5 Lower level 3.9 m X 5.18 m Exercise room
Extra Room 6 Lower level 3.05 m X 5.18 m Laundry room
Interior
Heating Forced air
Cooling Central air conditioning
Flooring Laminate, Hardwood, Vinyl
Fireplaces Number 1
Exterior
Parking Features Yes
View Y/N No
Total Parking Spaces 4
Private Pool No
Building
Sewer Septic System
Others
Ownership Freehold







