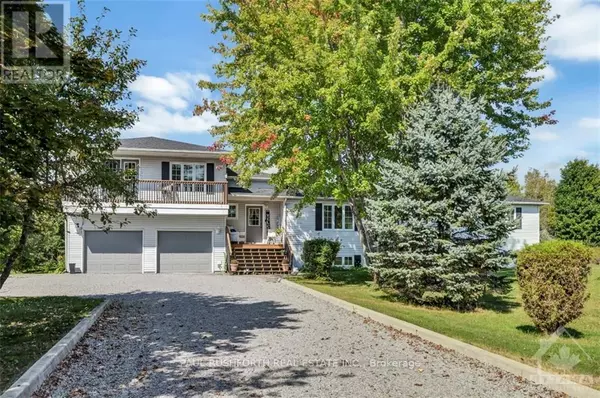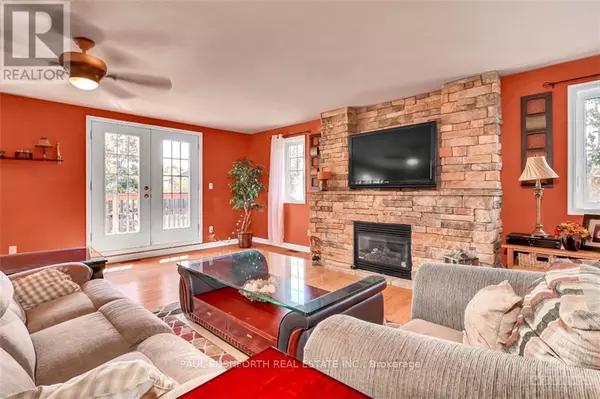
10551 MAURICE STREET North Dundas, ON K0E1S0
3 Beds
3 Baths
UPDATED:
Key Details
Property Type Single Family Home
Sub Type Freehold
Listing Status Active
Purchase Type For Sale
Subdivision 708 - North Dundas (Mountain) Twp
MLS® Listing ID X9520295
Bedrooms 3
Half Baths 1
Originating Board Ottawa Real Estate Board
Property Description
Location
Province ON
Rooms
Extra Room 1 Second level 2.89 m X 7.01 m Sunroom
Extra Room 2 Second level 7.06 m X 7.13 m Living room
Extra Room 3 Basement 3.27 m X 3.88 m Bathroom
Extra Room 4 Basement 6.68 m X 4.08 m Recreational, Games room
Extra Room 5 Main level 2.13 m X 0.93 m Bathroom
Extra Room 6 Main level 3.5 m X 1.52 m Bathroom
Interior
Heating Forced air
Cooling Central air conditioning
Fireplaces Number 2
Exterior
Parking Features Yes
View Y/N No
Total Parking Spaces 8
Private Pool Yes
Building
Sewer Septic System
Others
Ownership Freehold







