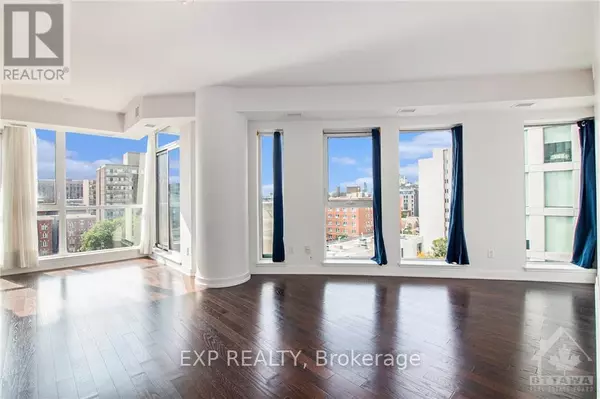REQUEST A TOUR If you would like to see this home without being there in person, select the "Virtual Tour" option and your agent will contact you to discuss available opportunities.
In-PersonVirtual Tour
$ 424,900
Est. payment /mo
Active
40 NEPEAN ST #705 Ottawa, ON K2P0X5
1 Bed
1 Bath
599 SqFt
UPDATED:
Key Details
Property Type Condo
Sub Type Condominium/Strata
Listing Status Active
Purchase Type For Sale
Square Footage 599 sqft
Price per Sqft $709
Subdivision 4102 - Ottawa Centre
MLS® Listing ID X9518882
Bedrooms 1
Condo Fees $596/mo
Originating Board Ottawa Real Estate Board
Property Description
Flooring: Tile, Welcome to 40 Nepean St, Unit #705, a stunning one-bedroom condo located on the 7th floor of the Tribeca East building. This elegant 670 sq ft end unit features an abundance of natural light through expansive windows, a private balcony with scenic views, and numerous upgrades including hardwood floors in the bedroom, living/dining rooms, and kitchen, imported ceramic flooring in the bathroom, high-quality designer kitchen cabinets, granite countertops, stainless steel appliances, and a brand new European-style stackable washer and dryer in-suite. The building offers top-notch amenities such as a 4500 SF recreation center and a 7000 SF landscaped terrace. Located steps from Elgin Street, Farmboy, shops, restaurants, Parliament Hill, University of Ottawa, Byward Market, and Rideau Canal, this condo provides a unique opportunity to live in one of Ottawa's most desirable locations. Includes one indoor garage parking spot and one storage unit. Contact us today to schedule a viewing!, Flooring: Hardwood (id:24570)
Location
Province ON
Rooms
Extra Room 1 Main level 3.6 m X 3.86 m Kitchen
Extra Room 2 Main level 4.34 m X 4.24 m Living room
Extra Room 3 Main level 3.65 m X 2.99 m Primary Bedroom
Extra Room 4 Main level 1 m X 1 m Bathroom
Interior
Heating Forced air
Cooling Central air conditioning
Exterior
Parking Features Yes
Community Features Pet Restrictions, Community Centre
View Y/N No
Total Parking Spaces 1
Private Pool Yes
Others
Ownership Condominium/Strata






