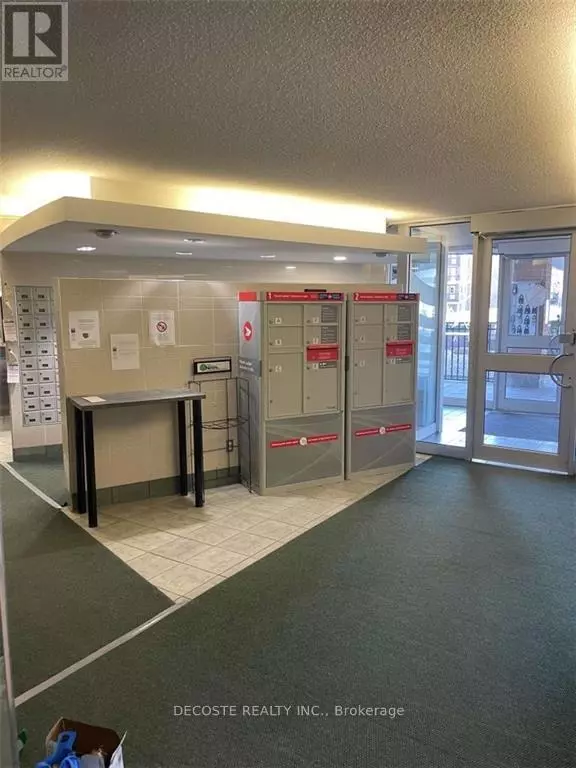2000 JASMINE CRES #801 Ottawa, ON K1J8K4
2 Beds
1 Bath
799 SqFt
UPDATED:
Key Details
Property Type Condo
Sub Type Condominium/Strata
Listing Status Active
Purchase Type For Sale
Square Footage 799 sqft
Price per Sqft $306
Subdivision 2108 - Beacon Hill South
MLS® Listing ID X9518089
Bedrooms 2
Condo Fees $660/mo
Originating Board Cornwall & District Real Estate Board
Property Description
Location
Province ON
Rooms
Extra Room 1 Main level 5.79 m X 3.65 m Living room
Extra Room 2 Main level 3.04 m X 2.43 m Kitchen
Extra Room 3 Main level 3.04 m X 1.82 m Dining room
Extra Room 4 Main level 3.96 m X 3.2 m Primary Bedroom
Extra Room 5 Main level 3.96 m X 2.74 m Bedroom
Interior
Heating Baseboard heaters
Cooling Wall unit
Exterior
Parking Features Yes
Community Features Pet Restrictions, Community Centre
View Y/N No
Total Parking Spaces 1
Private Pool Yes
Others
Ownership Condominium/Strata






