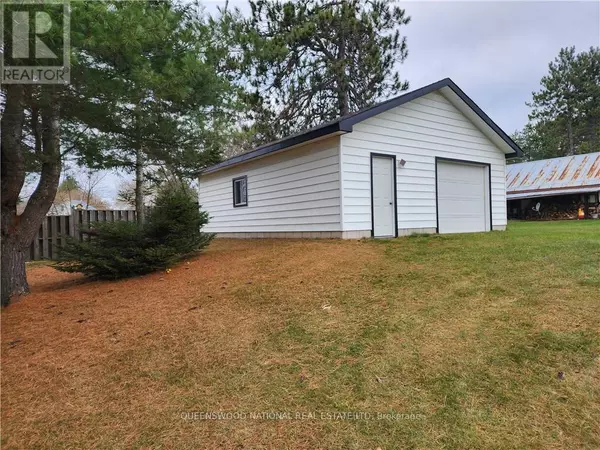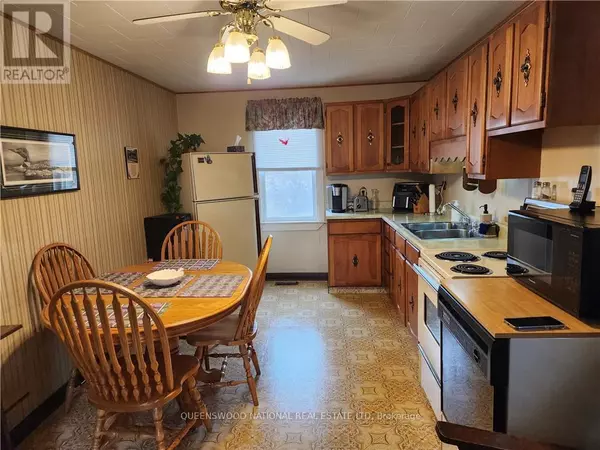REQUEST A TOUR If you would like to see this home without being there in person, select the "Virtual Tour" option and your agent will contact you to discuss available opportunities.
In-PersonVirtual Tour

$ 344,900
Est. payment /mo
Active
11 SHERWOOD DRIVE Madawaska Valley, ON K0J1B0
3 Beds
1 Bath
UPDATED:
Key Details
Property Type Single Family Home
Sub Type Freehold
Listing Status Active
Purchase Type For Sale
Subdivision 570 - Madawaska Valley
MLS® Listing ID X10419578
Bedrooms 3
Originating Board Renfrew County Real Estate Board
Property Description
Flooring: Mixed, Cozy family home located on the edge of Barry's Bay with easy access to Highway 60 and a very short drive to town. The lot is exceptional in size and is fenced on two sides affording lots of room to play, garden or relax. The garage is ideal for cars or toys and was built around 2009 with a poured floor. There is a large deck for BBQing and relaxing while you enjoy your back yard and unwind from your week. The eat in kitchen is great for family dinners with good counter space and generous cabinets. The living room is lovely gathering place for friends and family and just the right size to feel cozy on the cold winter nights. Upstairs boast 3 good sized bedrooms and a 4 piece bath. The laundry facilities are in the basement. Minimum of 24 hour irrevocable on all offers (id:24570)
Location
Province ON
Rooms
Extra Room 1 Second level Measurements not available Bathroom
Extra Room 2 Second level 3.6 m X 2.76 m Bedroom
Extra Room 3 Second level 4.08 m X 2.64 m Primary Bedroom
Extra Room 4 Second level 3.02 m X 2.51 m Bedroom
Extra Room 5 Main level 2.99 m X 5.48 m Kitchen
Extra Room 6 Main level 4.19 m X 3.88 m Living room
Interior
Heating Forced air
Exterior
Parking Features Yes
View Y/N No
Total Parking Spaces 10
Private Pool No
Building
Story 2
Sewer Sanitary sewer
Others
Ownership Freehold







