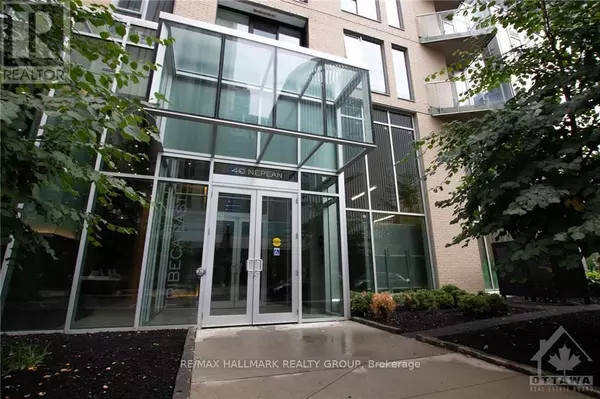40 NEPEAN ST #802 Ottawa, ON K2P0X5
2 Beds
2 Baths
699 SqFt
UPDATED:
Key Details
Property Type Condo
Sub Type Condominium/Strata
Listing Status Active
Purchase Type For Sale
Square Footage 699 sqft
Price per Sqft $758
Subdivision 4102 - Ottawa Centre
MLS® Listing ID X9523623
Bedrooms 2
Condo Fees $661/mo
Originating Board Ottawa Real Estate Board
Property Description
Location
Province ON
Rooms
Extra Room 1 Main level 3.35 m X 2.54 m Kitchen
Extra Room 2 Main level 3.04 m X 2.79 m Living room
Extra Room 3 Main level 1.52 m X 1.42 m Foyer
Extra Room 4 Main level 3.68 m X 2.74 m Bedroom
Extra Room 5 Main level 3.68 m X 3.04 m Primary Bedroom
Extra Room 6 Main level 2.36 m X 1.49 m Bathroom
Interior
Heating Forced air
Cooling Central air conditioning
Exterior
Parking Features No
Community Features Pet Restrictions, Community Centre
View Y/N No
Private Pool No
Others
Ownership Condominium/Strata






