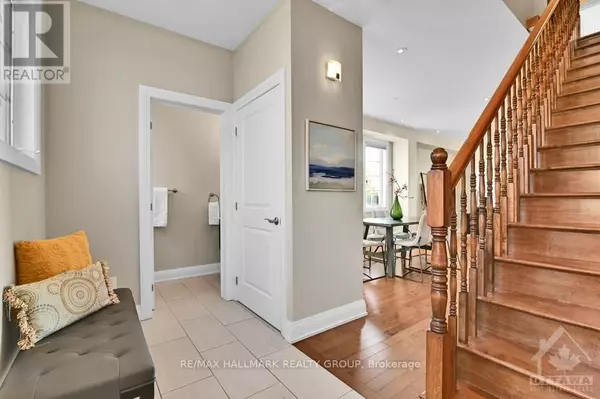1326 KINGSTON AVENUE Ottawa, ON K1Z8L2
5 Beds
4 Baths
2,999 SqFt
UPDATED:
Key Details
Property Type Single Family Home
Sub Type Freehold
Listing Status Active
Purchase Type For Sale
Square Footage 2,999 sqft
Price per Sqft $400
Subdivision 5303 - Carlington
MLS® Listing ID X9523181
Bedrooms 5
Half Baths 1
Originating Board Ottawa Real Estate Board
Property Description
Location
Province ON
Rooms
Extra Room 1 Second level 4.31 m X 3.09 m Bedroom
Extra Room 2 Second level 4.44 m X 2.89 m Bedroom
Extra Room 3 Second level 3.07 m X 2.89 m Bedroom
Extra Room 4 Second level 1.7 m X 1.57 m Laundry room
Extra Room 5 Second level 2.28 m X 2.69 m Bathroom
Extra Room 6 Second level 4.97 m X 4.69 m Primary Bedroom
Interior
Heating Forced air
Cooling Central air conditioning, Air exchanger
Fireplaces Number 2
Exterior
Parking Features Yes
Fence Fenced yard
View Y/N Yes
View View
Total Parking Spaces 3
Private Pool No
Building
Lot Description Lawn sprinkler, Landscaped
Story 2
Sewer Sanitary sewer
Others
Ownership Freehold






