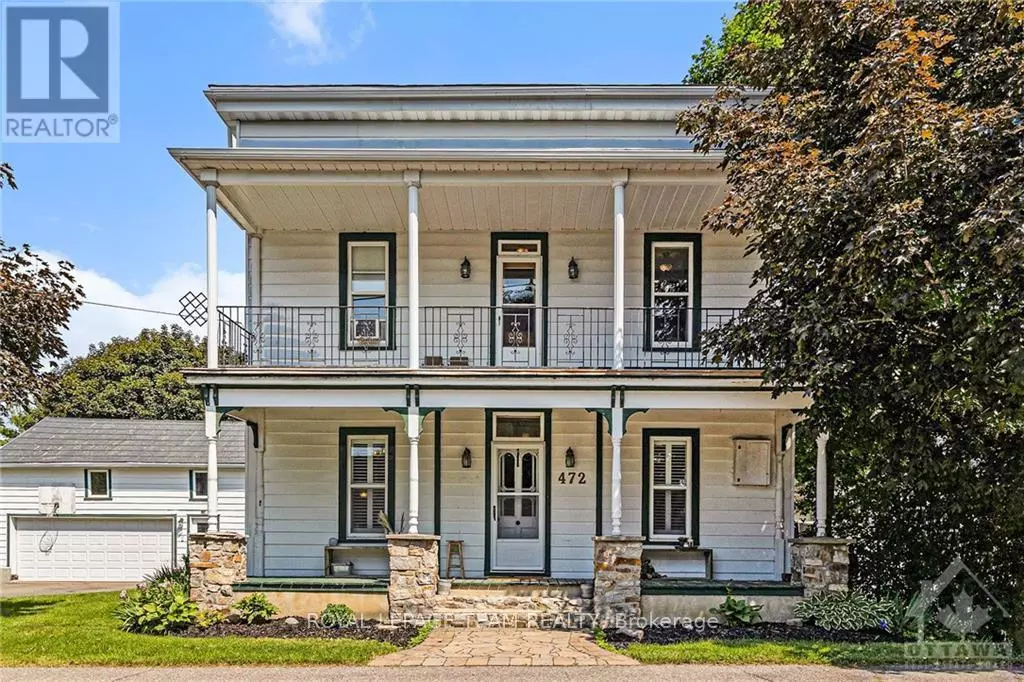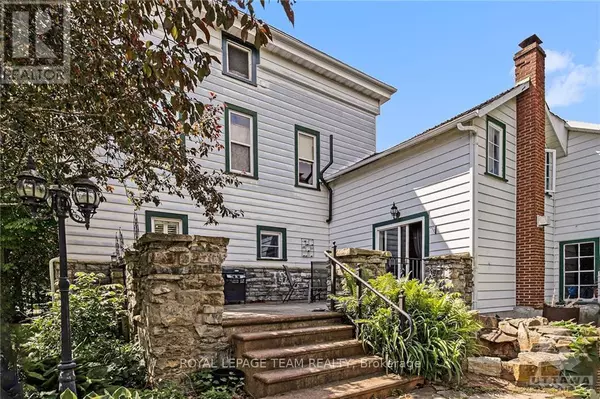REQUEST A TOUR If you would like to see this home without being there in person, select the "Virtual Tour" option and your agent will contact you to discuss available opportunities.
In-PersonVirtual Tour

$ 585,000
Est. payment /mo
Active
472 FRED STREET North Dundas, ON K0C2K0
4 Beds
2 Baths
UPDATED:
Key Details
Property Type Single Family Home
Sub Type Freehold
Listing Status Active
Purchase Type For Sale
Subdivision 706 - Winchester
MLS® Listing ID X9522261
Bedrooms 4
Originating Board Ottawa Real Estate Board
Property Description
Flooring: Tile, Simply stunning and spacious 4 bedroom 2 full bath century home! Come and see the upgraded kitchen with tin ceilings, granite countertops and built-in appliances. The main level offers a separate dining room, two living rooms, one of which has a natural gas fireplace, and a full (huge) main bathroom with laundry. Head up the 2-sided staircase to find all 4 bedrooms upstairs, a walk-through closet, and another full bathroom. The charm and character follows you throughout the home with hardwood flooring, transom windows, pocket doors and the second-level balcony. The attached garage offers two parking spaces and tons of storage in the loft on the second level. Enjoy a fully fenced back yard with a stamped concrete patio and an above ground pool (which\r\nrequires a new liner). Located in a quiet neighbourhood in Winchester, just walking distance to the elementary school, hospital or all the shopping available in town! Still communting? Ottawa south is only 30 min away!, Flooring: Softwood, Flooring: Hardwood (id:24570)
Location
Province ON
Rooms
Extra Room 1 Second level 2.36 m X 3.2 m Bathroom
Extra Room 2 Second level 3.58 m X 5.66 m Bedroom
Extra Room 3 Second level 3.17 m X 3.68 m Other
Extra Room 4 Second level 3.17 m X 6.22 m Primary Bedroom
Extra Room 5 Second level 3.17 m X 4.06 m Bedroom
Extra Room 6 Second level 3.17 m X 4.67 m Bedroom
Interior
Heating Forced air
Cooling Window air conditioner
Fireplaces Number 1
Exterior
Parking Features No
Fence Fenced yard
View Y/N No
Total Parking Spaces 5
Private Pool Yes
Building
Story 2
Sewer Sanitary sewer
Others
Ownership Freehold







