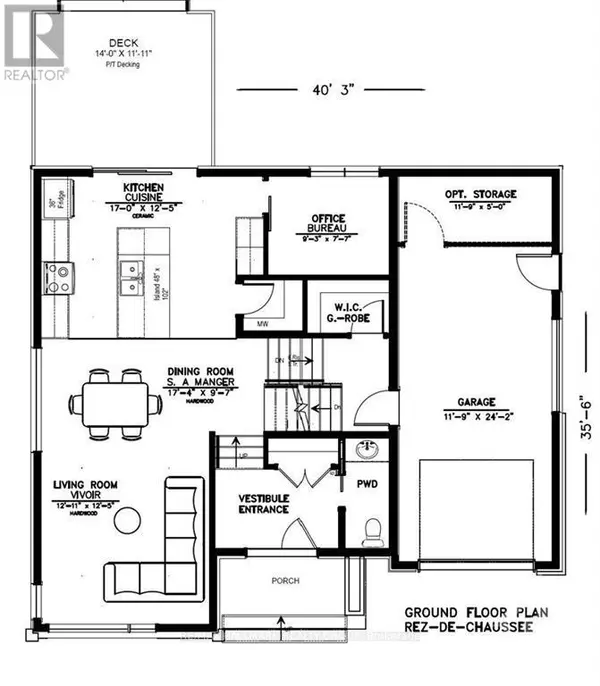REQUEST A TOUR If you would like to see this home without being there in person, select the "Virtual Tour" option and your agent will contact you to discuss available opportunities.
In-PersonVirtual Tour

$ 759,000
Est. payment /mo
Active
21 MAYER STREET The Nation, ON K0A2M0
3 Beds
3 Baths
UPDATED:
Key Details
Property Type Single Family Home
Sub Type Freehold
Listing Status Active
Purchase Type For Sale
Subdivision 616 - Limoges
MLS® Listing ID X9520453
Bedrooms 3
Originating Board Ottawa Real Estate Board
Property Description
Here is the model Le Bercail and its features: \r\n\r\n- Lot of 5,300 sq. ft. | 1,923 living sq. ft. | 9' ceiling on the ground floor | Frosted double entry door | Stone masonry on the facade | Engineered flooring and ceramic tiles | Wooden staircase | 14 x 11 gallery | Asphalt and paving for the entrance | Central air conditioning | Garage door opener | Quartz countertop | Basement insulation with polyurethane | Colored windows and doors on all four sides | Gutter | Parging | Complete landscaping | Insulated garage 11.9 x 24.2 and extra storage room ( 11.9 x 5 ) | Laundry room on the second floor | 3 bedrooms on the second floor and master bedroom ensuite | extra room on the first level.\r\n\r\nYou will find this brand new project at the end of Savage Street. Our sales team will welcome you with or without appointment.\r\nHere is the visiting schedule: \r\nMonday to Wednesday By Appointment\r\nThursday-Friday 12pm-5pm\r\nSaturday- 10am-4pm\r\nSunday- 10am-4pm, Flooring: Ceramic, Flooring: Other (See Remarks) (id:24570)
Location
Province ON
Rooms
Extra Room 1 Main level 1.57 m X 3.65 m Bathroom
Extra Room 2 Main level 1.42 m X 2.43 m Other
Extra Room 3 Main level 3.27 m X 2.99 m Bedroom
Extra Room 4 Main level 4.01 m X 3.65 m Bedroom
Extra Room 5 Main level 2.74 m X 1.57 m Foyer
Extra Room 6 Main level 3.93 m X 3.78 m Living room
Interior
Heating Forced air
Cooling Central air conditioning
Exterior
Parking Features Yes
View Y/N No
Total Parking Spaces 4
Private Pool No
Building
Story 2
Sewer Sanitary sewer
Others
Ownership Freehold







